
MDK DESIGN
Architecture & Design | my portfolio

My-Cell Competition | 2023

Metro Martin Place North Tower | 2022-23

66 Phillip St Competition | 2021

North Eveleigh Library & Museum | 2021

Bakhong Glamping | 2020-21

Bakhong Residences | 2020-21

Bakhong Hall | 2020-21

Portaboom Trailer Design | 2021

Mobile CCTV tower | 2021

Aushires Warehouse | 2021

Camden Residences | 2021

Centre for Nature | 2020

Flic en Flac House | 2020

Artisan Food Centre | 2020

Early Learning Centre | 2020

Habitat for Humanity Cambodia House | 2020

Chippendale Community Centre | 2019

Ebene Central Feasibility | 2019

CEB Competition | 2019

Jurong Flying Camp | 2018

Kangyuan Resort Masterplan Scheme | 2018

Material Façade Studies | 2017-18

Jurong Clubhouse | 2017

Liangzhu Agriculture Hub | 2017

Solar Decathlon | 2016

Green Cube | 2016

Earth Kitchen | 2016

Sense of Belonging | 2015
![My-Cell Competition | 2023]()
My-Cell Competition | 2023

Metro Martin Place North Tower | 2022-23
![66 Phillip St Competition | 2021]()
66 Phillip St Competition | 2021
![North Eveleigh Library & Museum | 2021]()
North Eveleigh Library & Museum | 2021

Bakhong Hall | 2020-21
![Portaboom Trailer Design | 2021]()
Portaboom Trailer Design | 2021
![Mobile CCTV tower | 2021]()
Mobile CCTV tower | 2021

Aushires Warehouse | 2021
![Centre for Nature | 2020]()
Centre for Nature | 2020
![Artisan Food Centre | 2020]()
Artisan Food Centre | 2020

Early Learning Centre | 2020
![Chippendale Community Centre | 2019]()
Chippendale Community Centre | 2019

Ebene Central Feasibility | 2019

CEB Competition | 2019
![Jurong Flying Camp | 2018]()
Jurong Flying Camp | 2018

Kangyuan Resort Masterplan Scheme | 2018
![Material Façade Studies | 2017-18]()
Material Façade Studies | 2017-18
![Jurong Clubhouse | 2017]()
Jurong Clubhouse | 2017
![Liangzhu Agriculture Hub | 2017]()
Liangzhu Agriculture Hub | 2017

Earth Kitchen | 2016
![Sense of Belonging | 2015]()
Sense of Belonging | 2015

About me
4 years+ of architectural experience, spanning diverse project scales and various stages of work, including success in design competitions.Demonstrating adaptability & flexibility in adopting new tools and software with the knowledge of a wide range of architectural softwareCommitted to continuous development, to improve work efficiency, by ensuring clear and effective communication.
Passionate about architecture, my journey reflects an evolution of a design style and personality. With strong dedication to context-based design encompassing all stages of work, I have experience in diverse project scales in residential, commercial, masterplan and product design. With over 4 years of hands-on experience, my versatility is not confined to traditional architecture but extends to the intricate realms of craftsmanship through woodworking and CAD complemented by a knack for meticulous model making.In addition, my passion for photography complements my design, where the interplay of light, composition, and proportions becomes a visual narrative. This skill enriches my design approach, infusing a unique perspective into each project.
ExperienceGraduate of Architecture
JPW Architecture, Sydney
Apr 2022 – CurrentPlayed a pivotal role in the construction of the Sydney Metro Martin Place tower. My responsibilities encompassed amenities and services coordination, core and concrete setout for a 37-storey structure. Efficiently liaised with suppliers, builders, and clients to ensure seamless coordination, conducted site inspections, and managed the construction phase and documentation.Graduate of Architecture
Bureau SRH, Sydney
Nov 2021 – Apr 2022Engaged in all stages of work from design brief and competition, to preparation of documents for DA & CD. In charge of the construction documentation for 2 residential projects while liaising with consultants for services coordination.Student of Architecture
360fx Architecture, Sydney
Nov 2020 – May 2021During my tenure, I was collaborating in a team of designers and developers in the preparation of marketing material, DA & CDC for residential projects. Developed visualisations, BIM modelling on Revit and marketing plans for commercial and residential projects.
Education
Master of Architecture (with Excellence)
University of New South Wales, Sydney
Sep 2019 – Aug 2021Specialised in the High-Performance architecture stream
- UNSW BE Dean’s Merit List, 2021
- UNSW BE Dean’s Merit List, 2020
- Cambodia GVI Trust Scholarship, 2020Bachelor of Architecture (Honours)
University of Nottingham, Ningbo
Sep 2014 – July 2017- First Class qualifications, with RIBA Part 1
- Student of the Year Award 2015-16
Awards
BBM Lab Design Competition (2nd)
University of Western Australia, Perth
Oct 2023 – Nov 2023Interpreting a challenging brief for a 24m2 flexible classroom in a university context. Offering flexibility through reciprocal shape and modularity, it serves as a versatile space for classroom, seatings, pods or displays.
Mycelium was explored as a key element for growth and functions.66 Philip St Design Competition (2nd)
Bureau SRH, Sydney
Nov 2021 – Jan 2022Generate massing studies, concept and identify constraints from the brief. Developed and integrated with the context, public domain, heritage. Produced presentation material, documentation and physical model.
Contact

Feel free to reach out concerning any project or collaboration opportunities!
Portfolio and resume: Issuu link
Email: [email protected]
LinkedIn: linkedin.com/in/michaeldeank
IG: michael.dean_archi
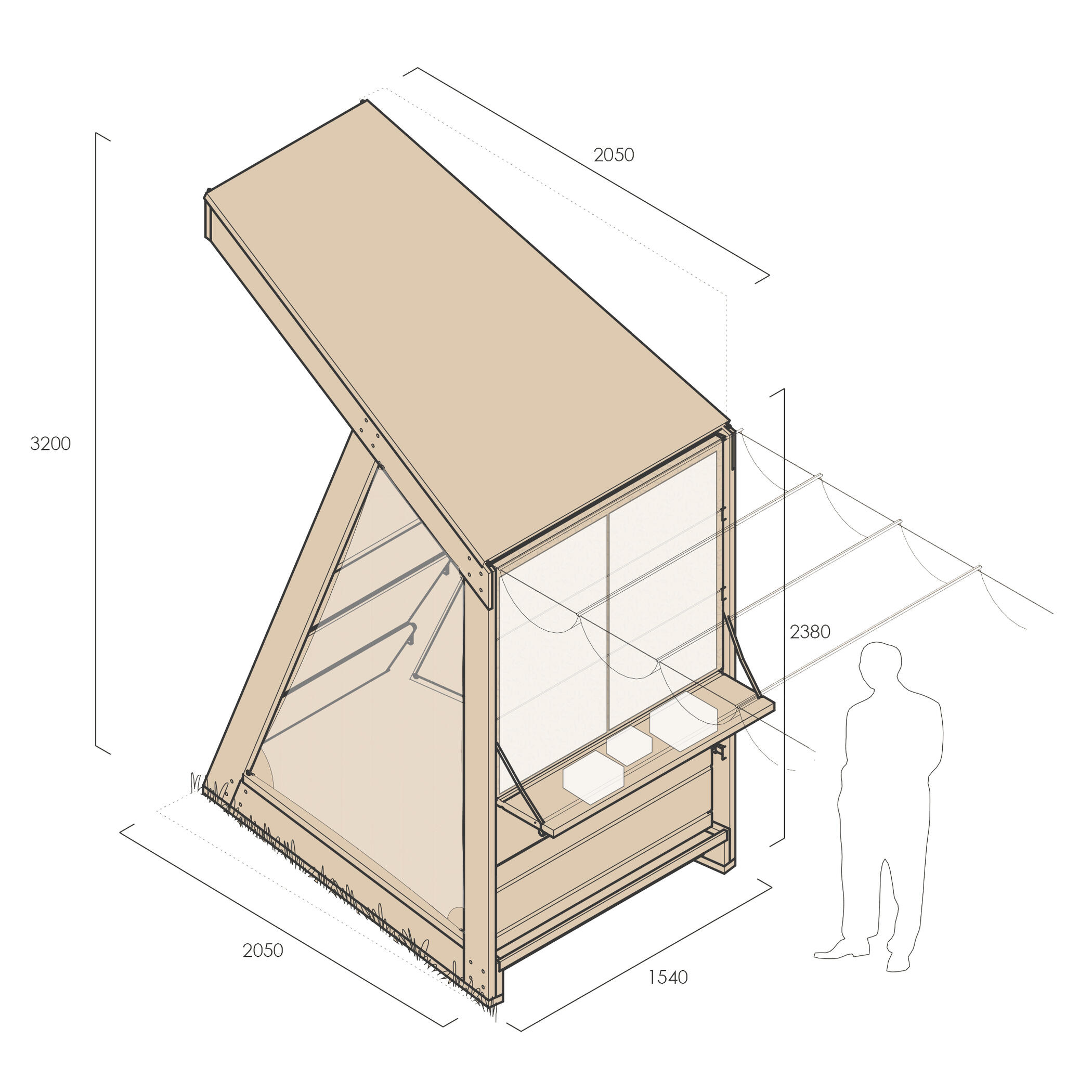

My-Cell Competition | 2023
Competition | Educational
Perth, WA
Competition project: Ranked 2nd
Project size: 24m2+
Creating an architecture studio space within a university campus outdoor space calls for a design that adapts to multiple functions and can be repurposed throughout the year. ‘My-cell’ provides flexibility to adapt to different needs, mainly as a classroom or lecture space, where the layout of the modules is flexible to transform. Less active spaces such as study spaces, reading pods or could be positioned into exhibition spaces for biomaterials, art, books, and models or presentation space for students with flexibility for digital slideshows or phyical pin-up. The functional utility shelving rotates to provide additional flexibility when open and when closed acts as the module facade for combined or segmented storage.
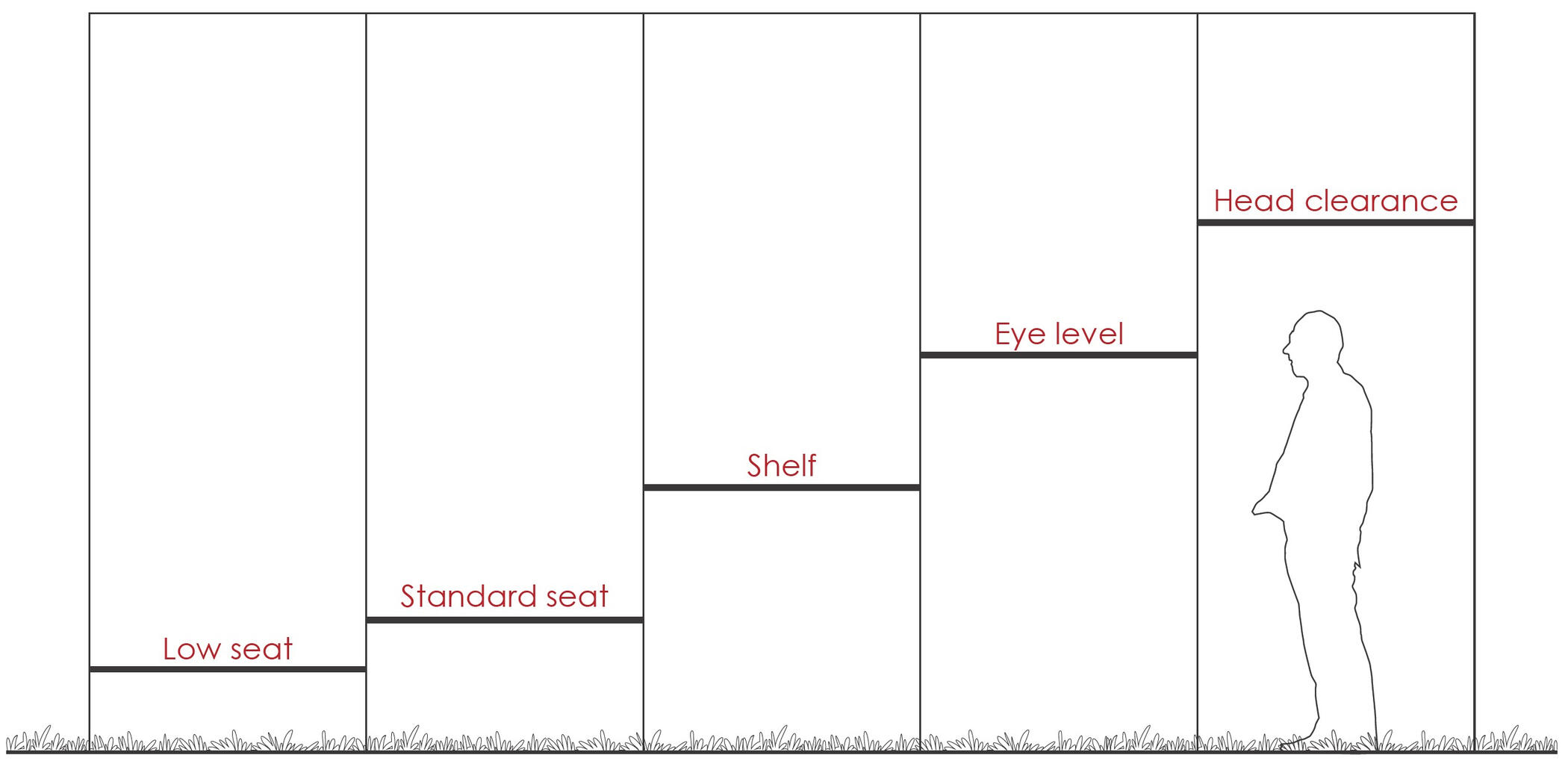
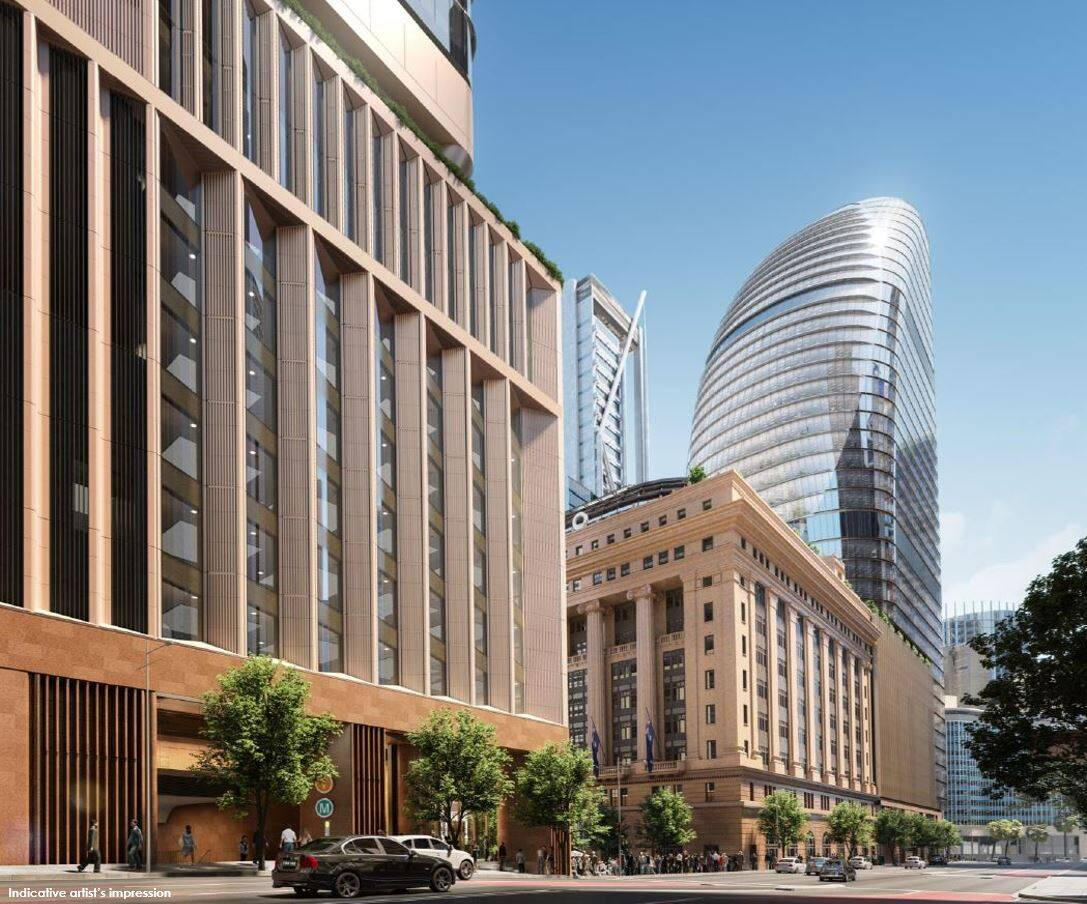

Metro Martin Place Tower | 2022-23
Professional | Commercial
Sydney, NSW
Professional project: JPW
Project size: 44,500m2
Project overview
Macquarie Bank, a former client of Johnson Pilton Walker, was invited to work on the over-station development of the Sydney Metro Martin Place. Their vision is to create a high-volume transportation interchange with premium-grade commercial space, that offers diverse retail offerings, new underground pedestrian connections, and improvements to the public domain. At present, Macquarie’s headquarters, 50 Martin Place will have an integrated connection with the North Tower, as one of two commercial towers from their new global headquarters. Their brief is to consolidate their headquarters to a campus-style arrangement to deliver a world-class workplace in the city centre.
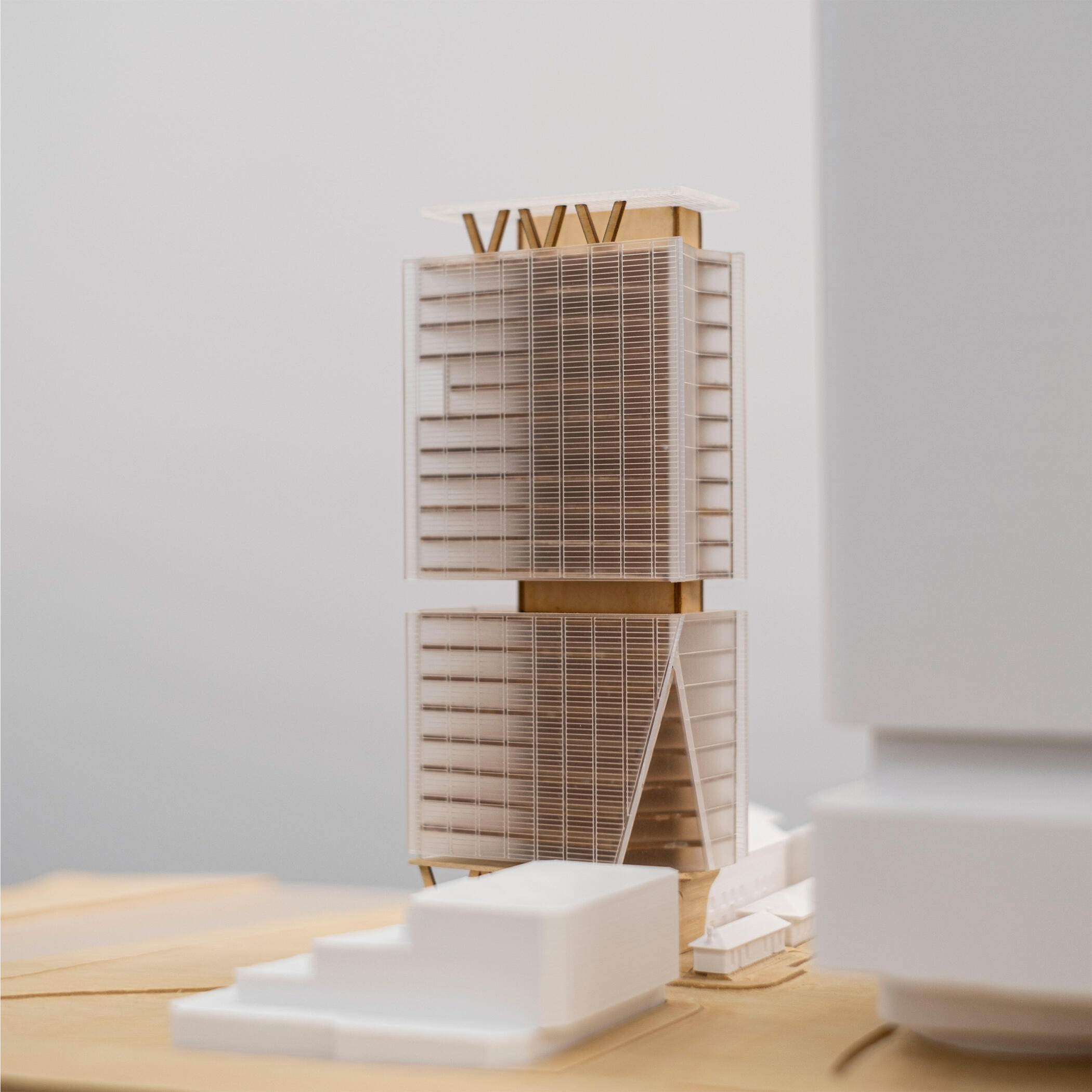

66 Phillip St competition | 2021-22
Professional | Commercial
Parramatta, NSW
Professional project: SRH Architecture (previously Bureau SRH)
Project size: 6,300m2
Site context
The location of this site and its ability to positively complement the nearby Museum of Art & Applied Sciences (MAAS) development site is a significant consideration when determining appropriate planning controls for the site. The site is ideally situated along the river foreshore yet remains highly connected to key features of the Parramatta CBD. The subject site located at 66 Phillip Street, Parramatta has a primary frontage to Phillip Street and a frontage to the Parramatta River. On the Phillip Street frontage of the site, there is a heritage listed building.
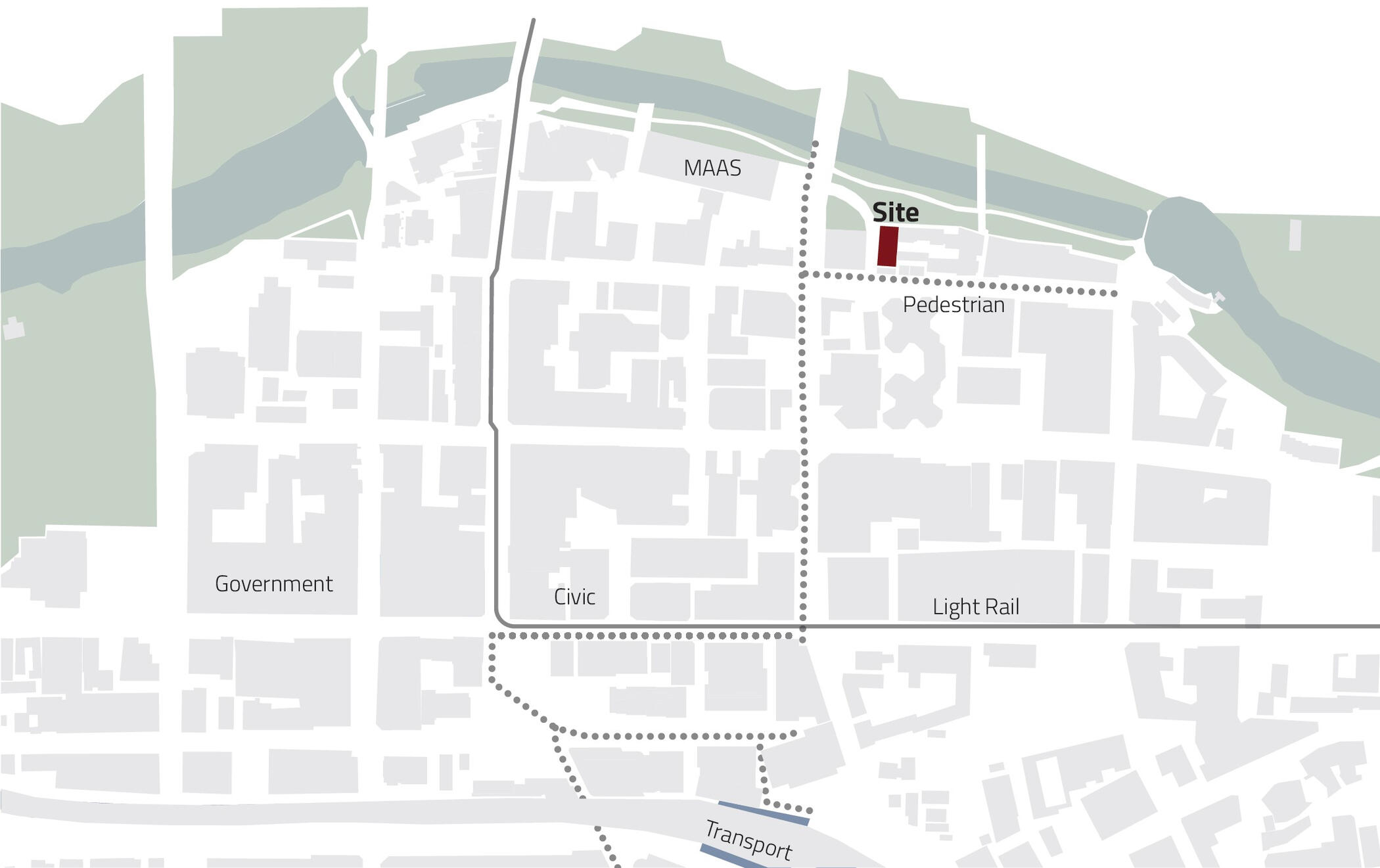
Project vision
The vision of the project is to create a complimentary modern office building in accordance with the requirements prescribed within the Property Council of Australia’s Guide to Office Building Quality. A-Grade office buildings are high quality buildings with good views, outlook and natural light, good quality access from an attractive street setting and high-quality finishes.
#ArchiCAD #Illustrator #Photoshop #Sketchup #InDesign
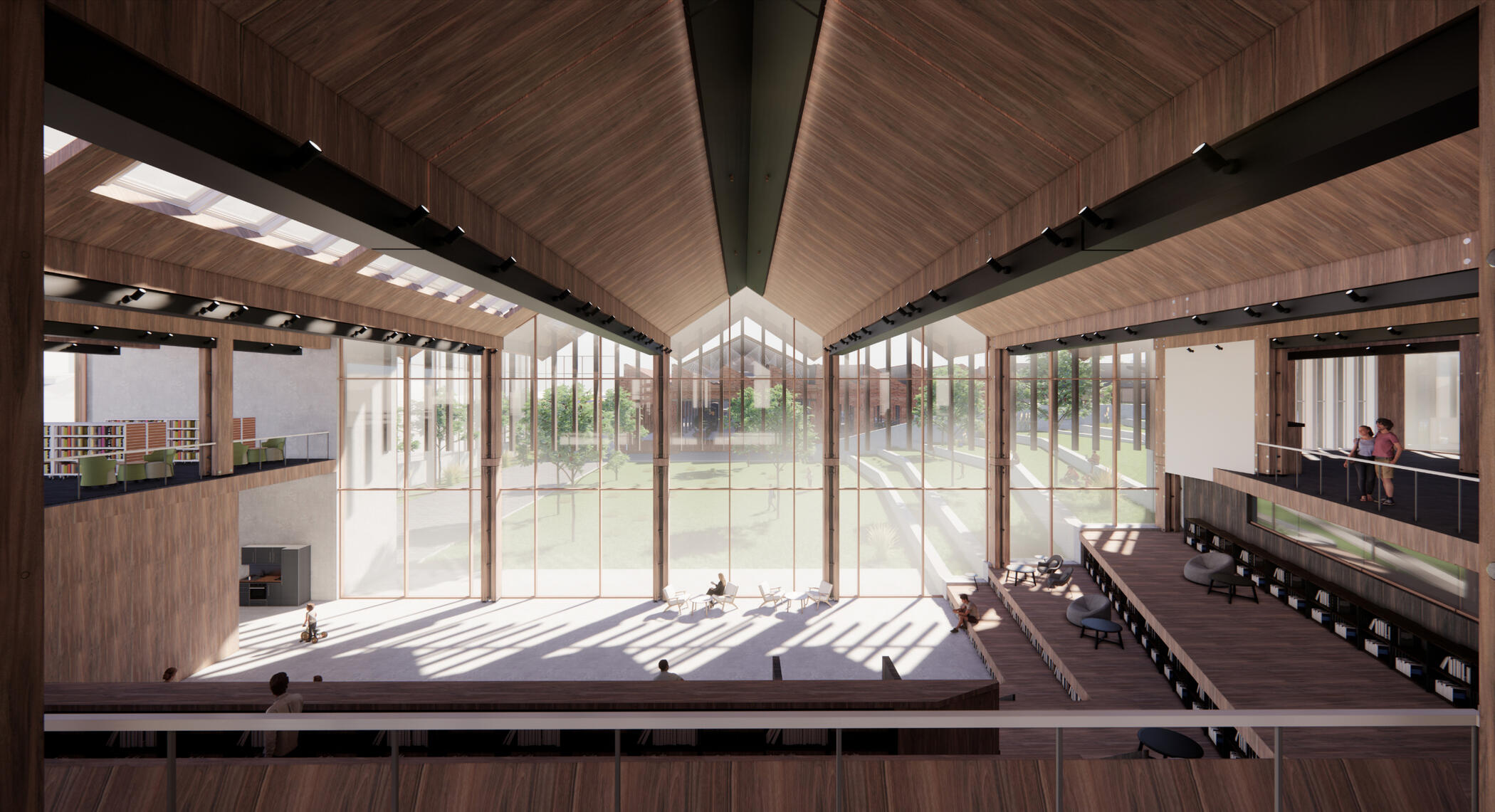

North Eveleigh Library & Museum | 2021
Educational | Masterplan
Eveleigh, NSW
Academic project: UNSW
Project: HP Studio Graduation Project 2021
Project size: 5,300m2
Connectivity
Given the highly industrialised context and rich railway heritage of the site, this studio focuses its research on large span, engineered timber buildings which are capable of supporting civic architecture on an institutional scale. The ambition for the project was to create a compelling urban and architectural proposition that will provide a valuable addition to cultural life of the precinct while enabling improved pedestrian movement connections in the precinct and to surrounding areas through a masterplan scheme development to connect North and South Eveleigh.
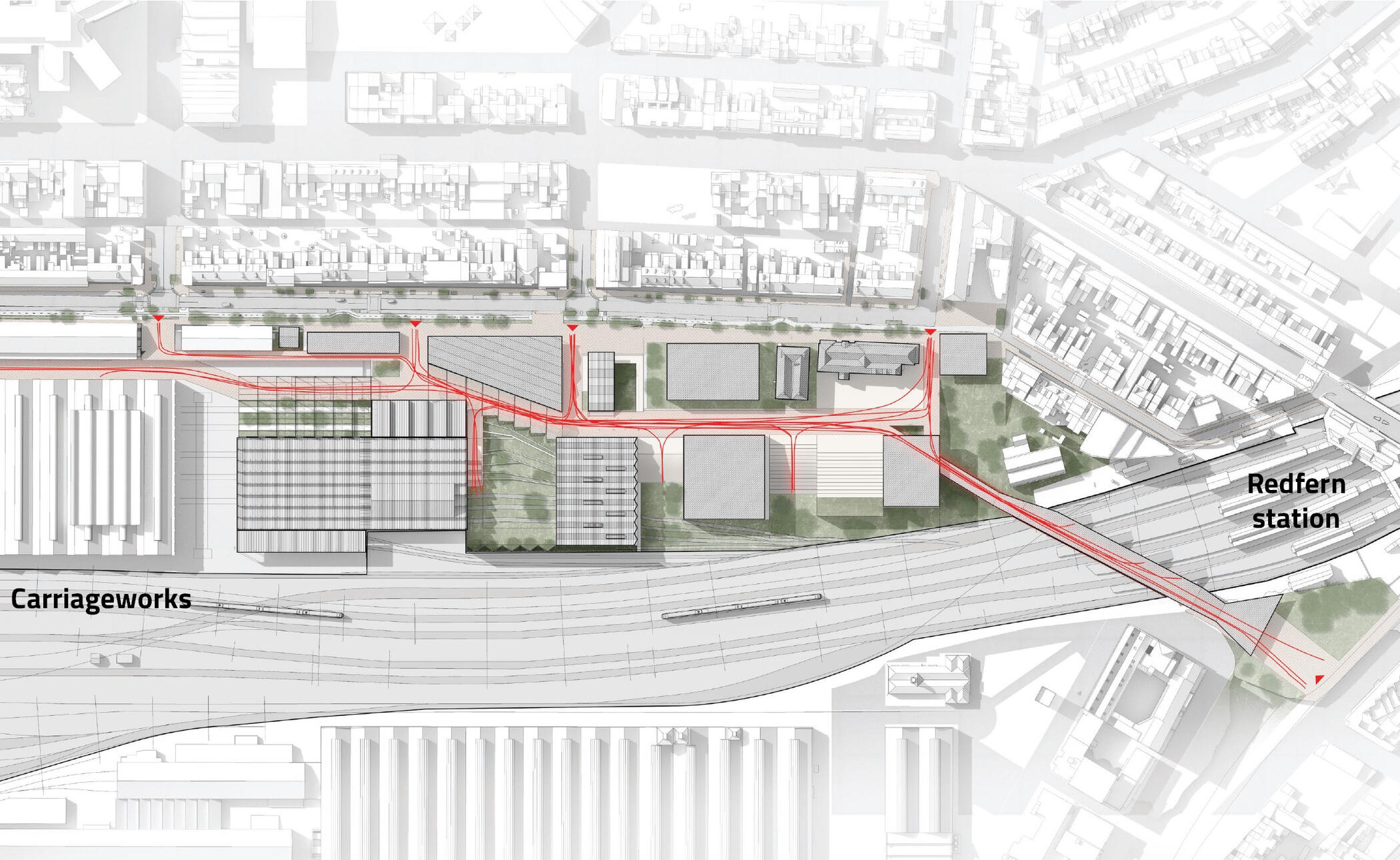
A new cultural building – Transportation Heritage Library
The developed design of the Transportation Library which closely linked to the newly renovated and transformed heritage Paintshop building into a Living Transportation Museum.
#Revit #AutoCAD #Illustrator #Photoshop #Sketchup #Enscape #InDesign
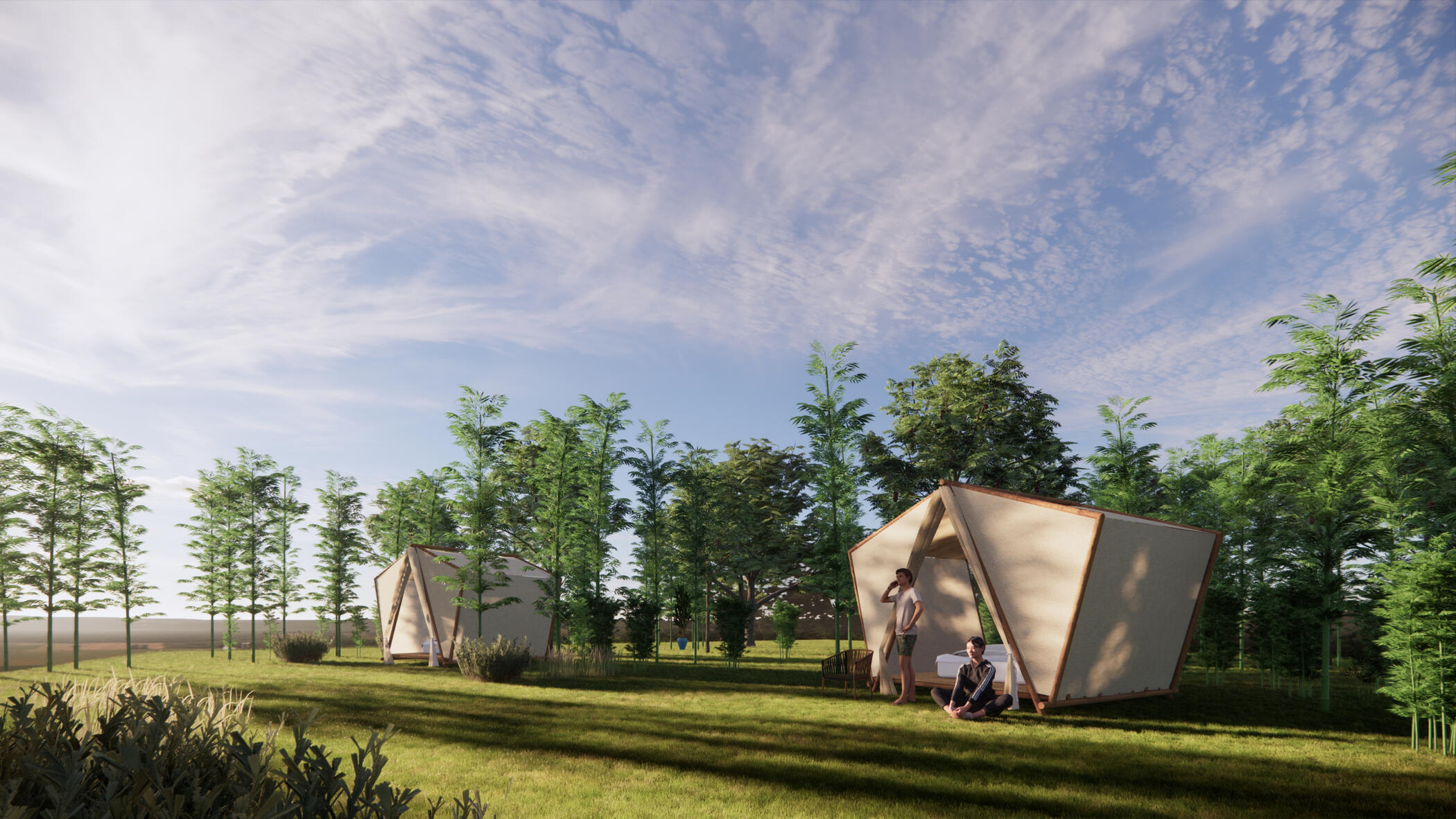
Bakhong Glamping | 2020-21
Professional | Commercial
Siem Reap, Cambodia
The Bakhong Retreat project involved masterplanning and conceptualising a mixed-use retreat in the picturesque landscape of Siem Reap. The design of the glamping huts was one of the main activities, with variations of the design explored, all crafted from sustainable materials like timber and bamboo.
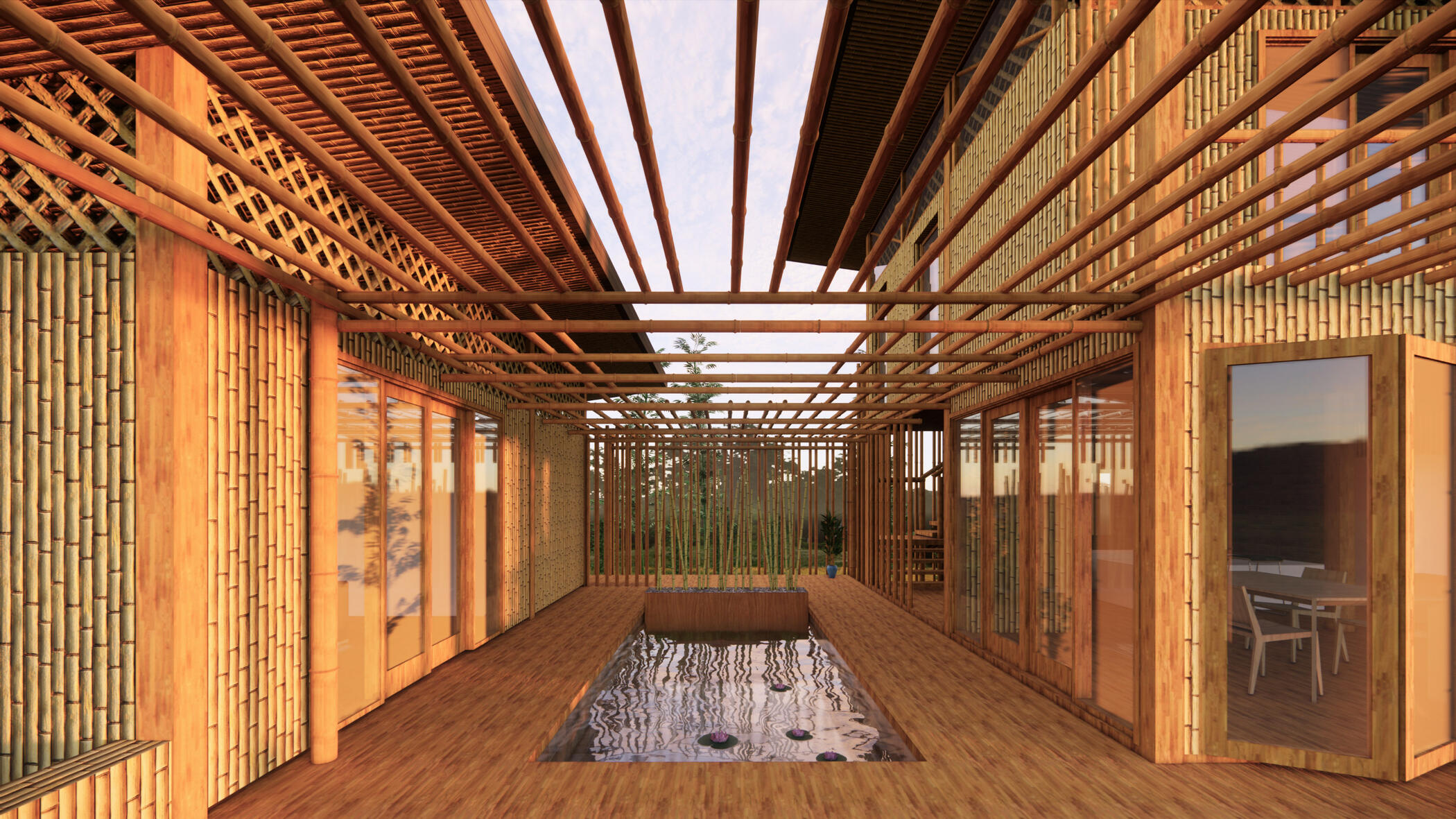
Bakhong Residence | 2020-21
Professional | Residential
Siem Reap, Cambodia
The Bakhong Retreat project involved masterplanning and conceptualising a mixed-use retreat in the picturesque landscape of Siem Reap. The design of the residences, with variations of the design explored, all designed with a sustainable approach and materials like timber and bamboo.
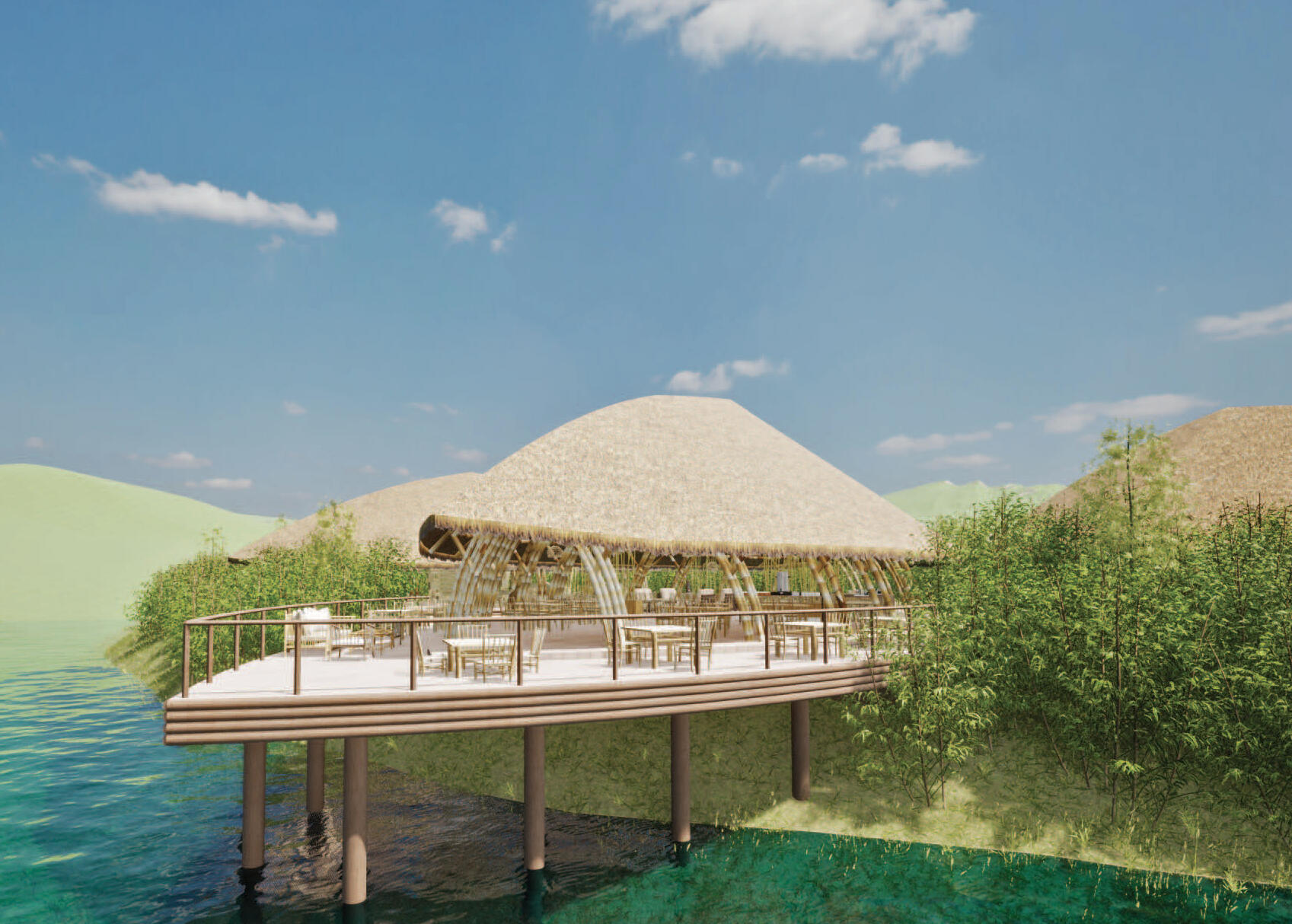
Bakhong Hall | 2020-21
Professional | Commercial
Siem Reap, Cambodia
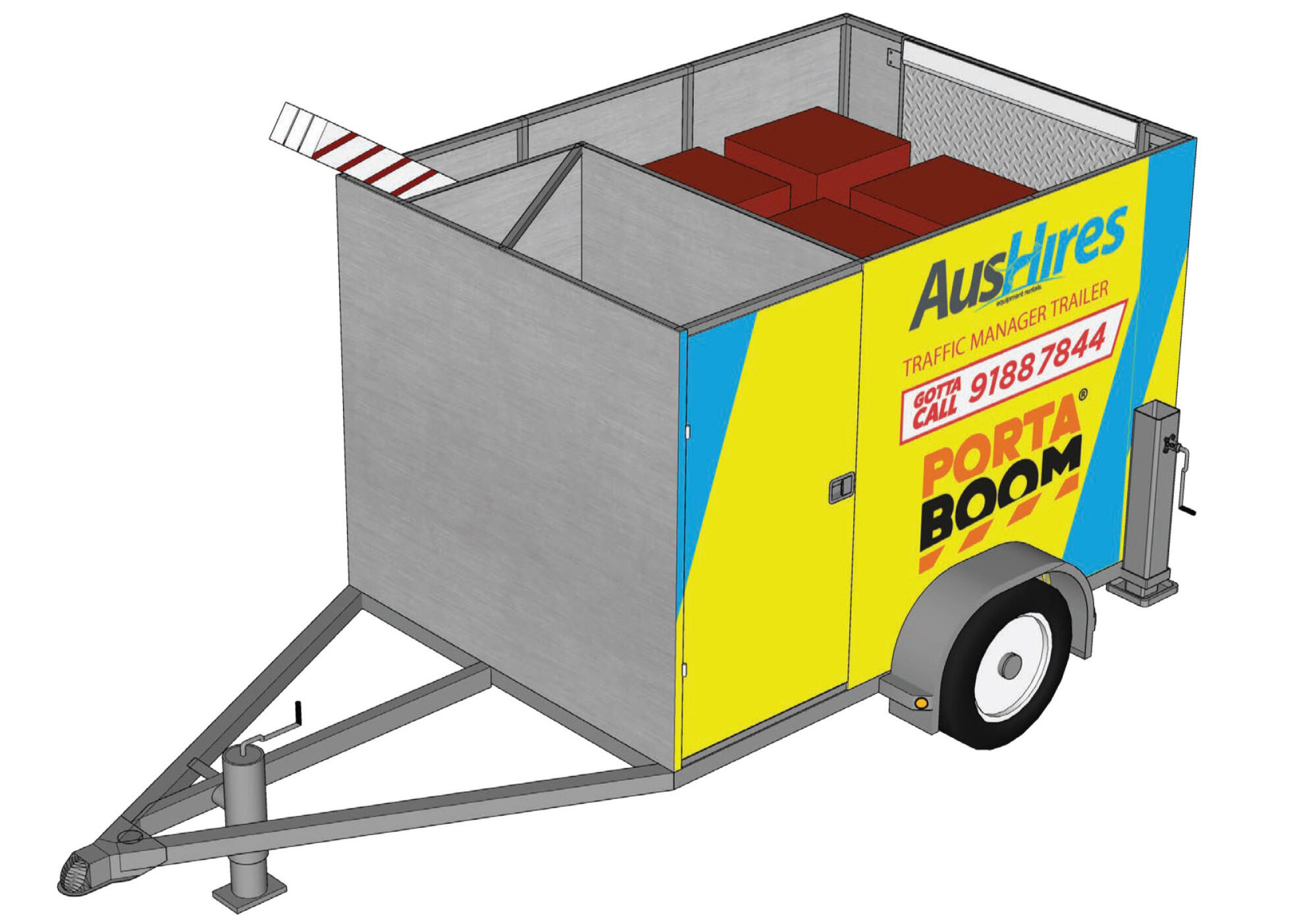
Portaboom Trailer | 2021
Professional | Product design
Sydney, NSW
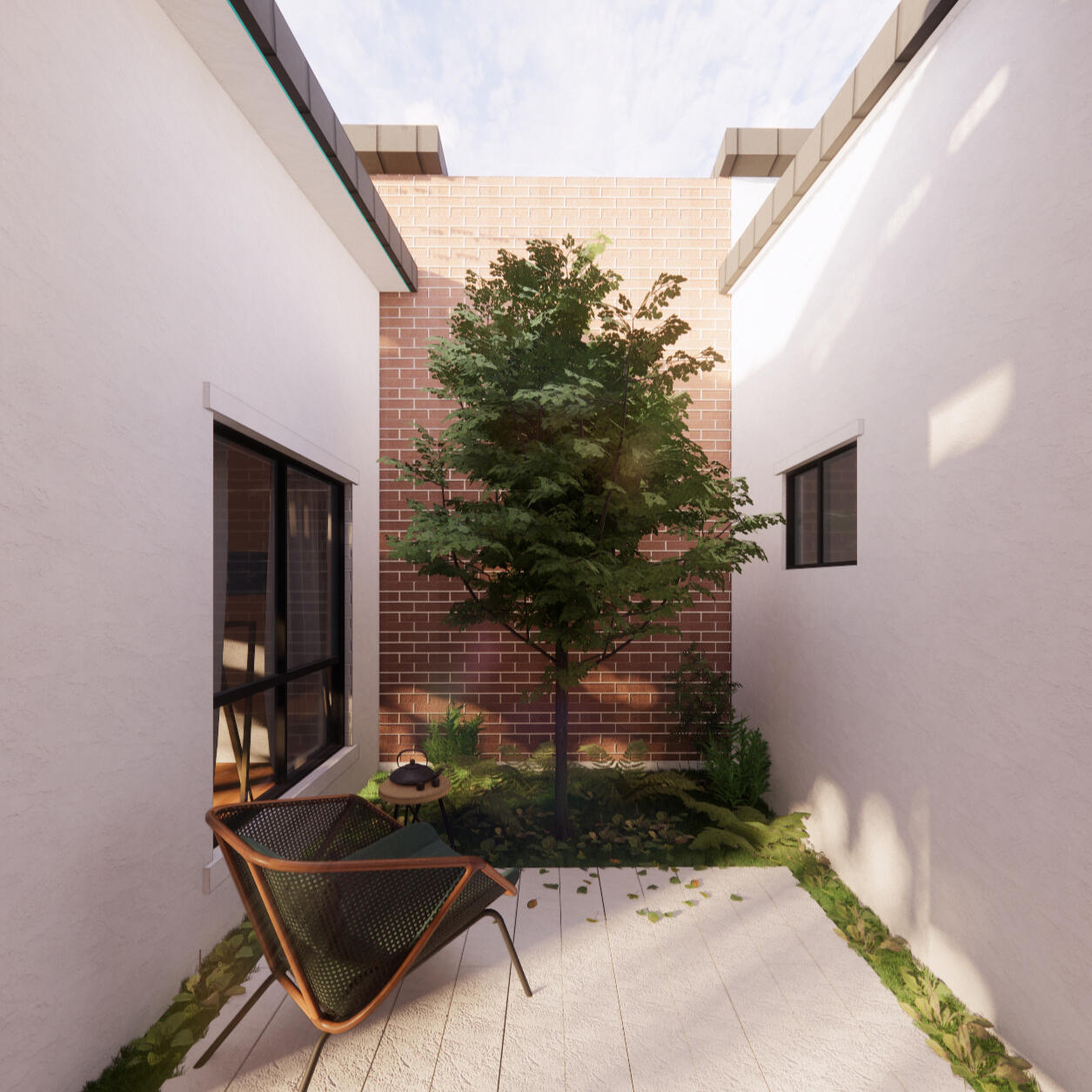
Denman Residences | 2021
Professional | Commercial
Denman, NSW
Office: 360fx Architecture
Project size: 188m2
This residential project forms part of a masterplan development project. Being in a design team of a developer, I designed several buildings in this mixed-use zoning land with commercial, leisure and educational functions. The process for the design was communication within the design team, clients and mayor.
For my portfolio, I have focused on a residential building which went through a CDC application. My role was the process of designing, documenting, modelling and rendering of this dwelling for CDC, construction, and marketing purposes. It improved my knowledge of the DCP and BCA, together with the process of a BASIX application. This project went through a tight deadline and in the process of construction.
#Revit #Illustrator #AutoCAD #Photoshop #Sketchup # Enscape
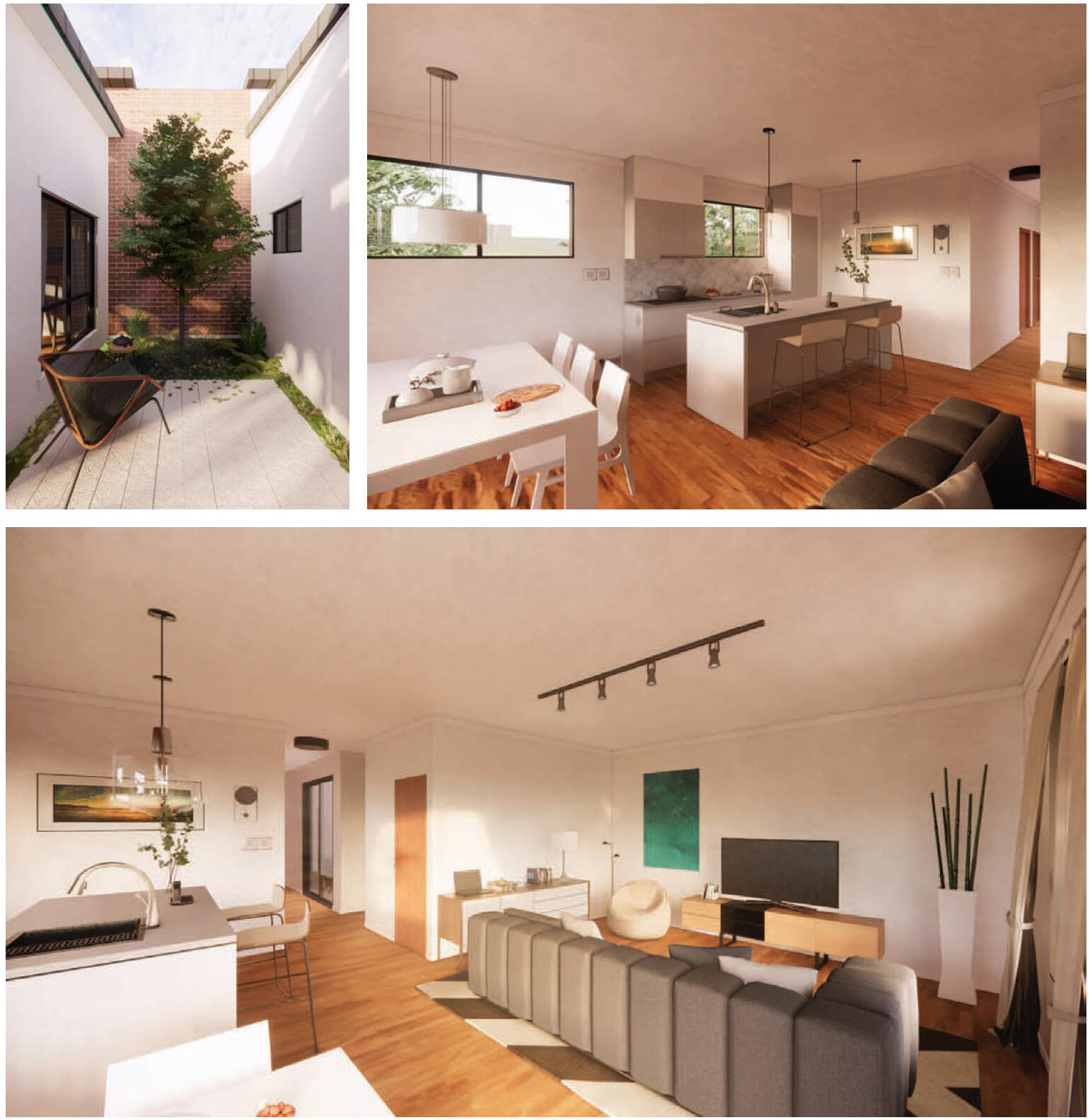
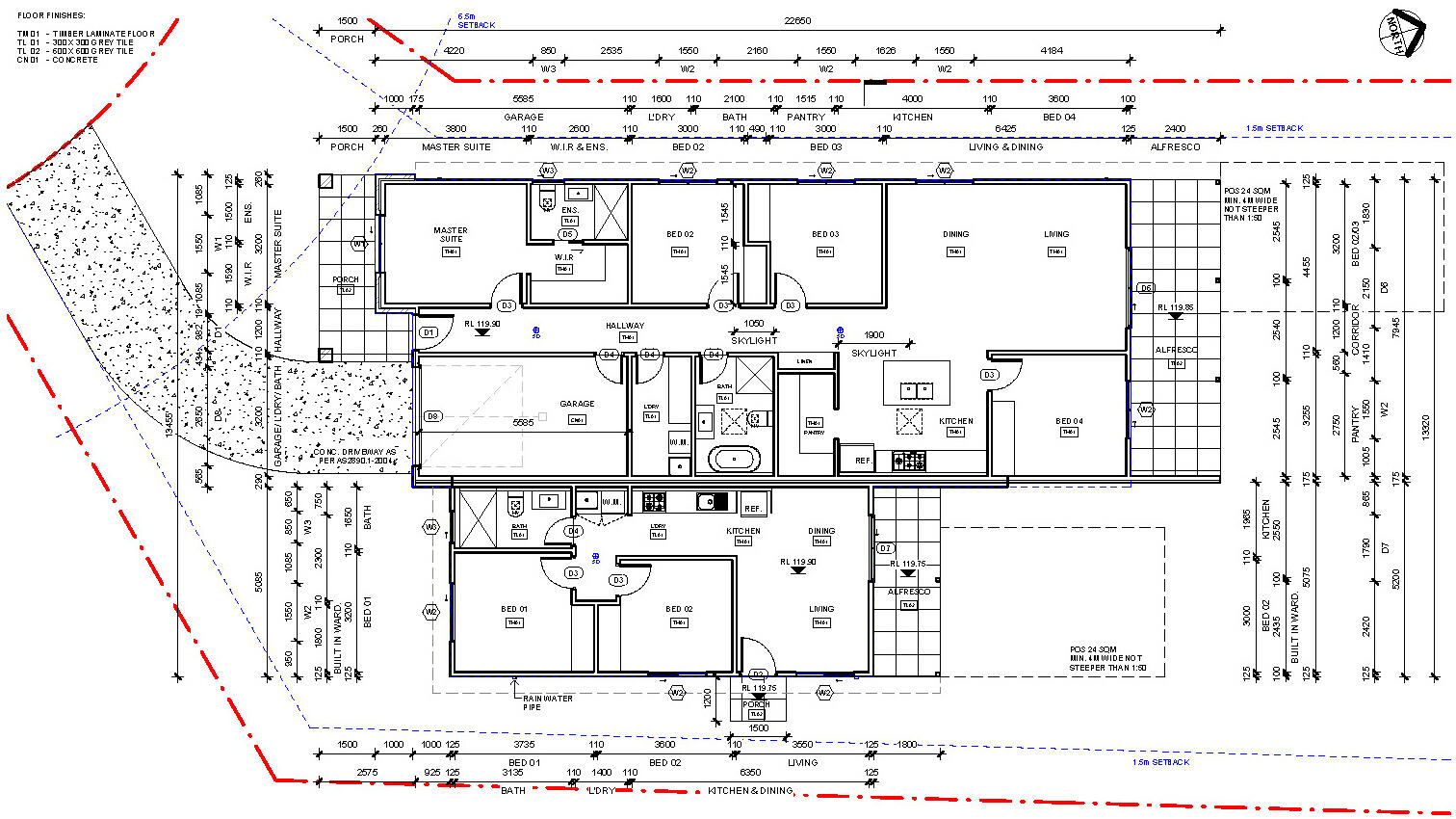
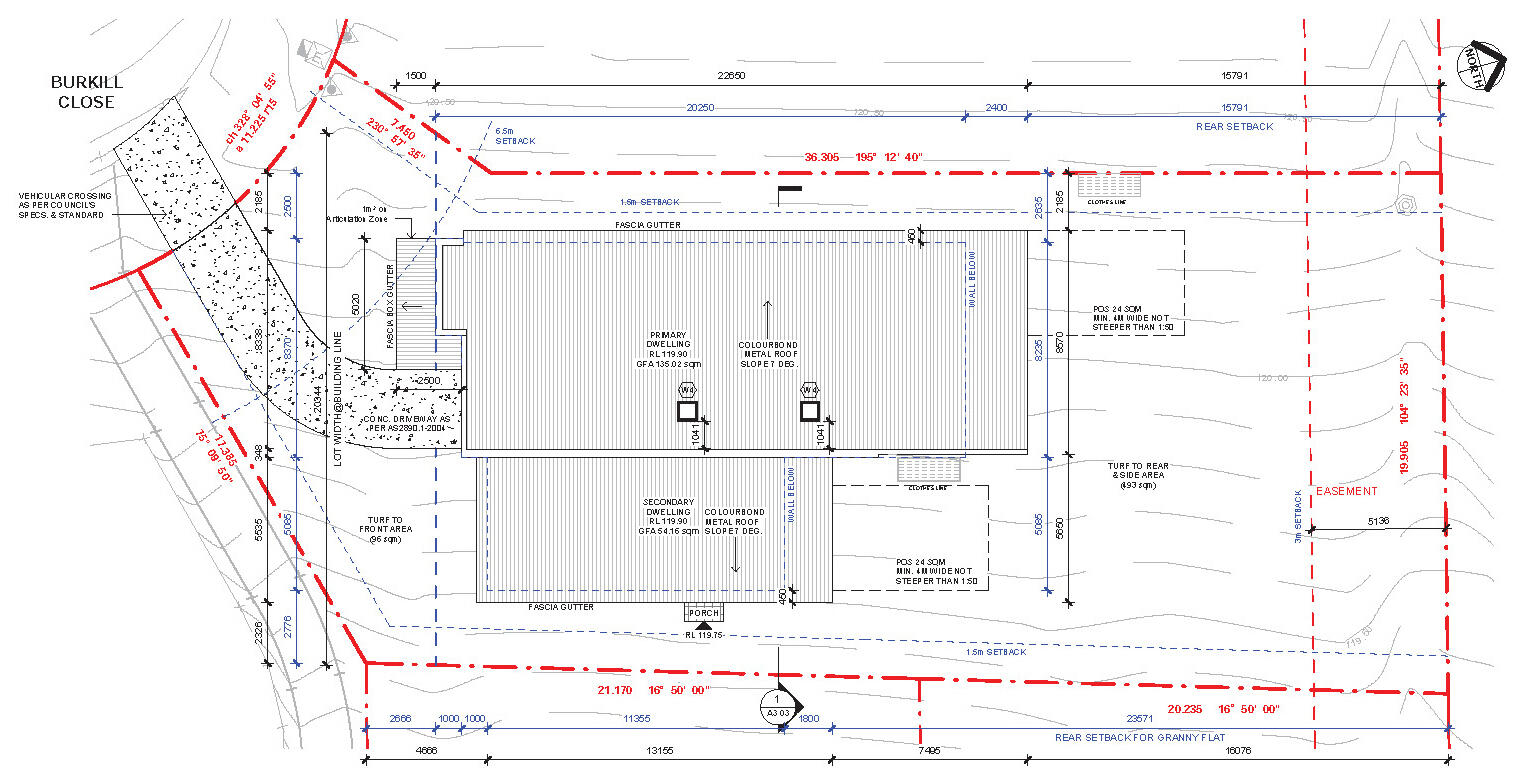
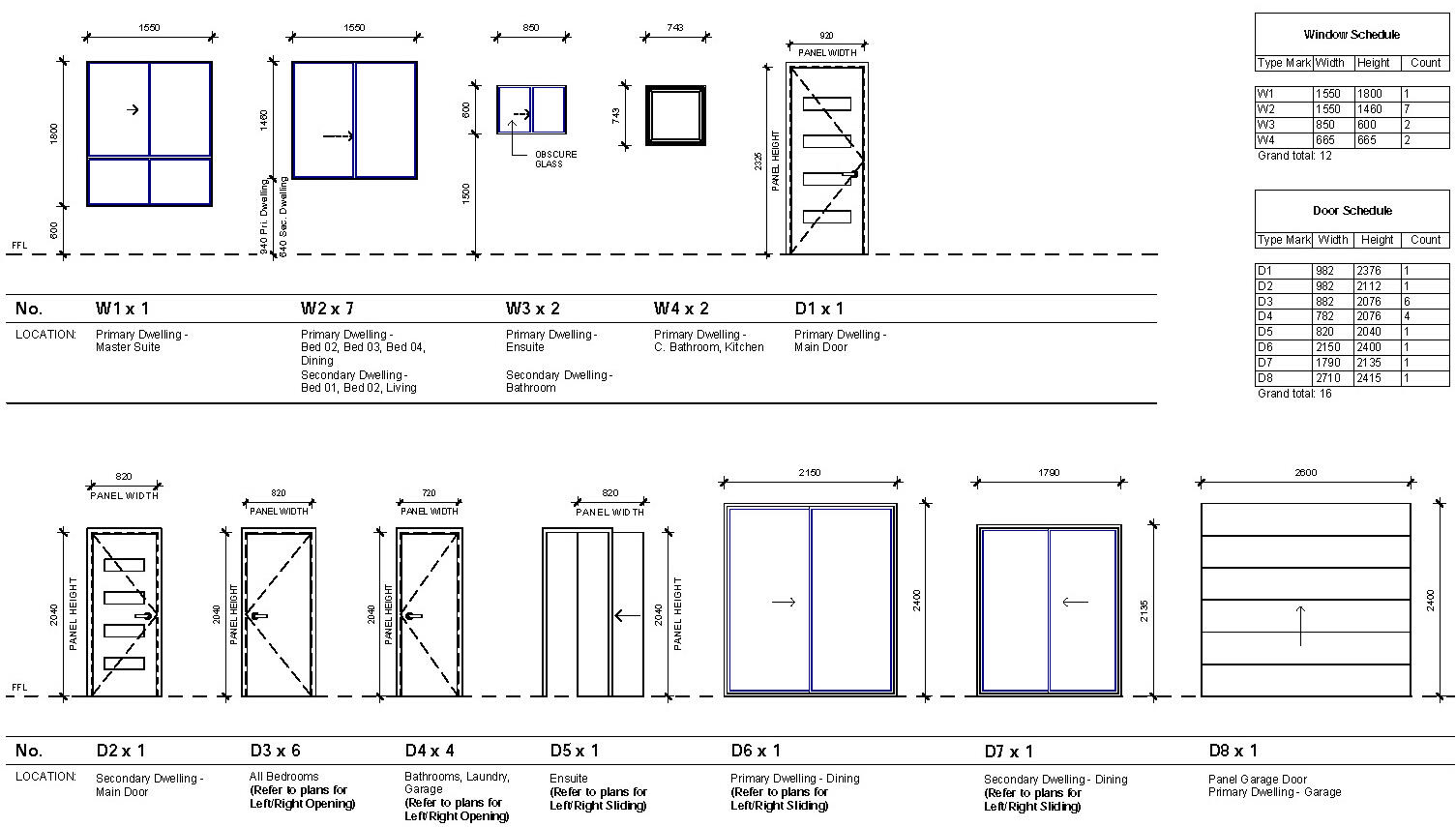
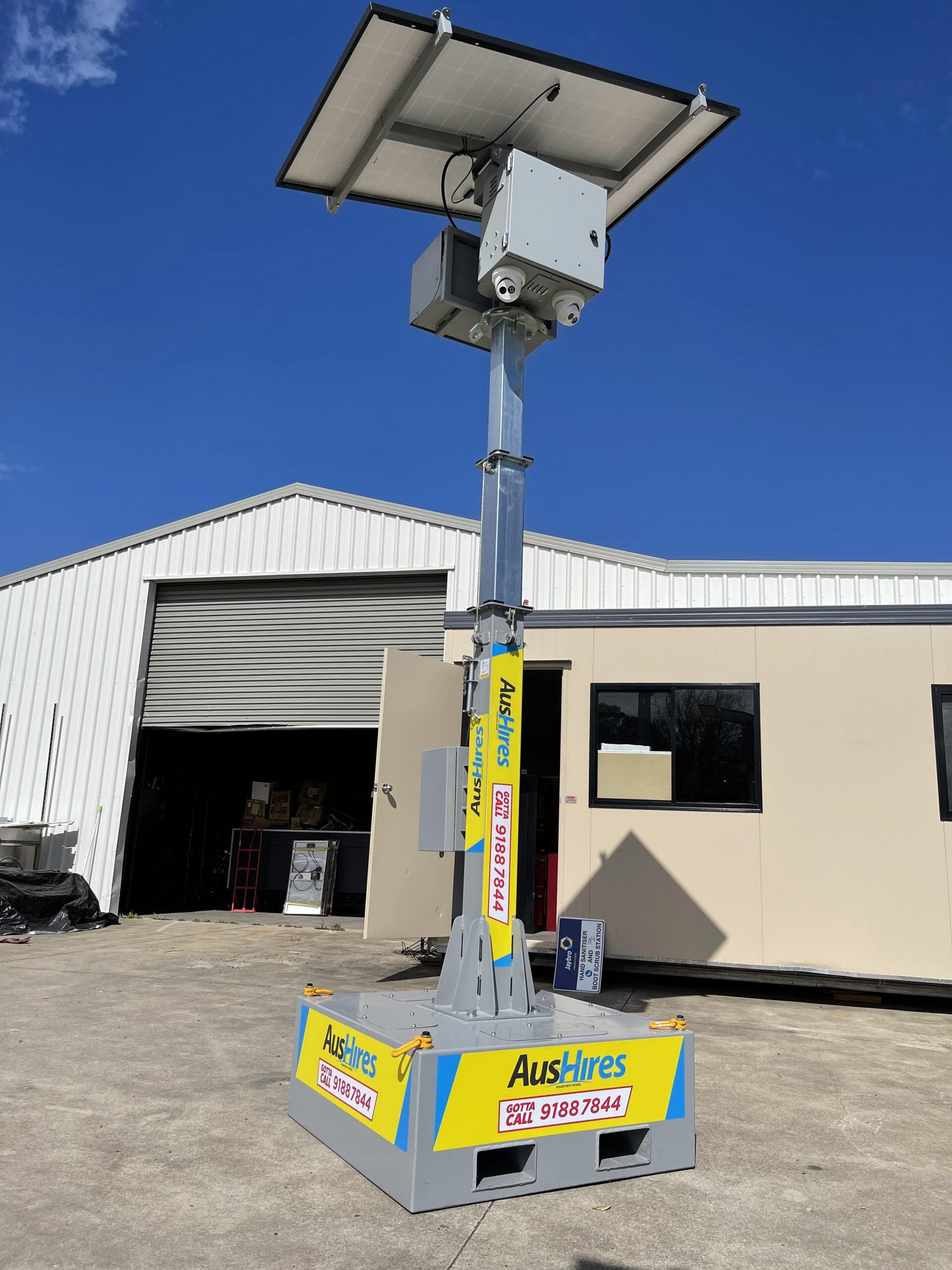
Mobile CCTV Tower | 2021
Professional | Product design
Sydney, NSW
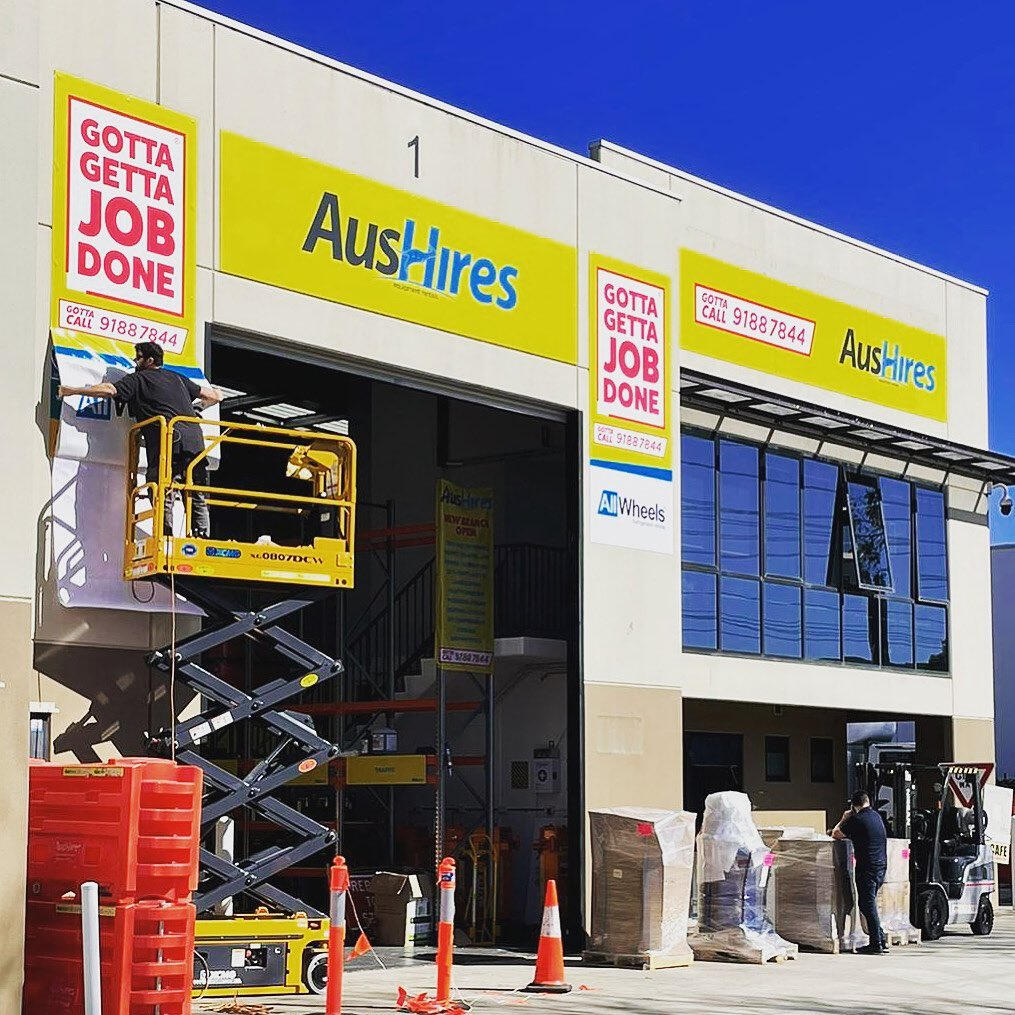
Aushires Warehouse | 2021
Professional | Commercial
Sydney, NSW
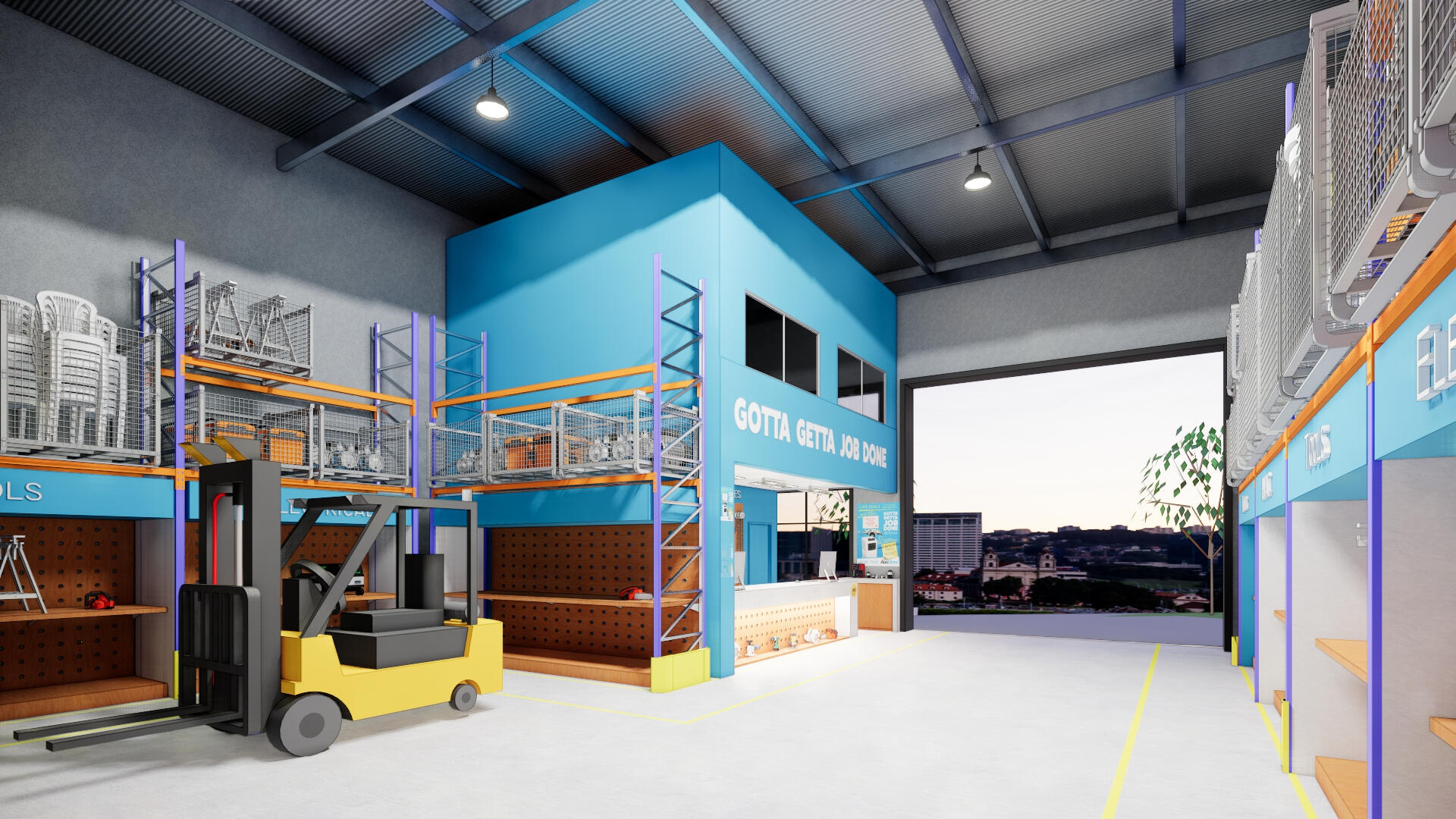
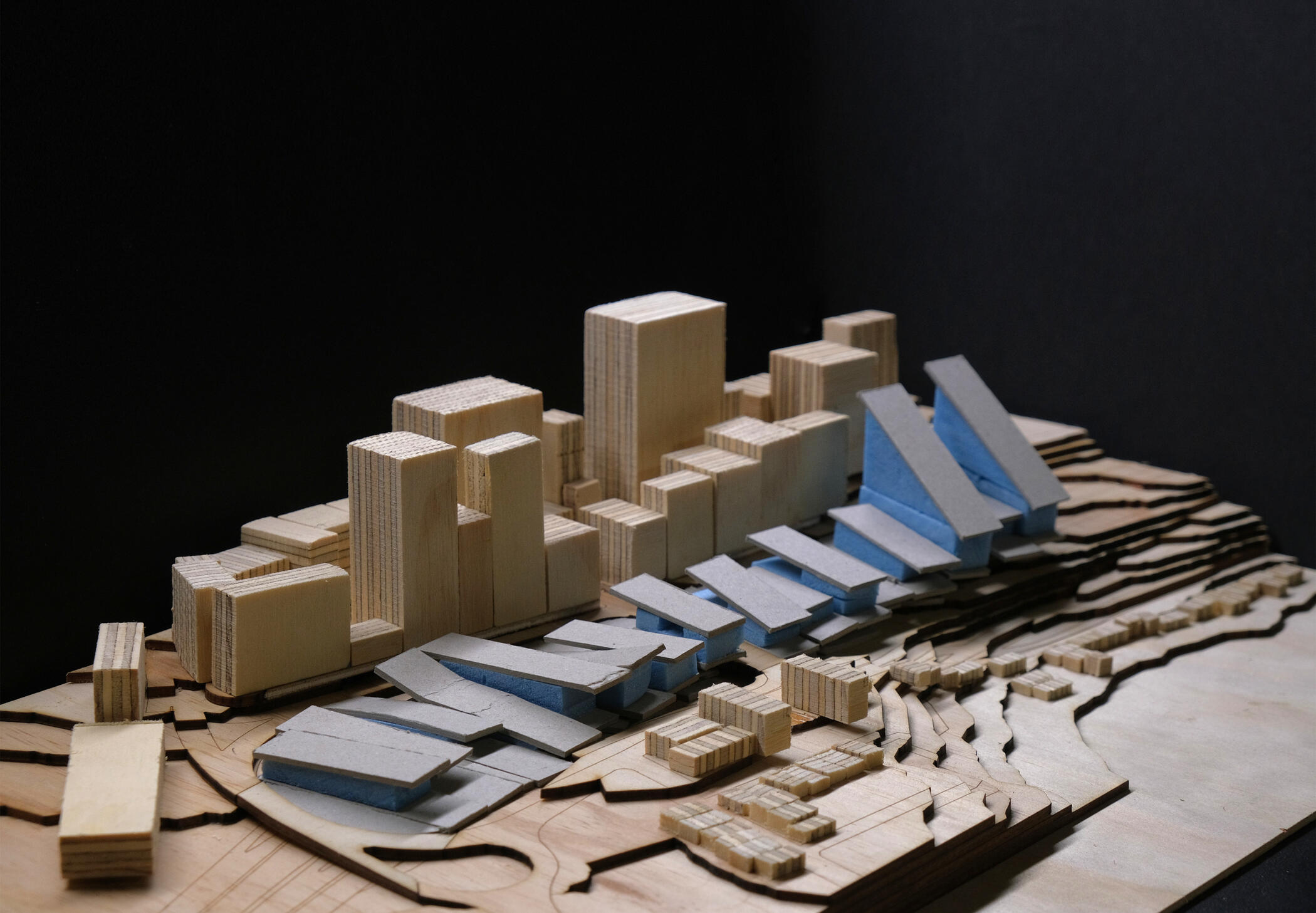

Centre for Nature | 2020
Educational | Masterplan
North Sydney, NSW
Academic project: UNSW
Project: Urban Conditions studio 2020
Location: North Sydney, Sydney
Project size: 44,500m2
Connectivity through multiplicity
North Sydney has been cut in half for the construction of the Warringah Expressway. The disconnection in the community is strong. This project proposes to make public space by covering the expressway public spaces, community and cultural spaces, with integrated living areas. The approach for the interaction between the urban fabric is explored through a thorough analysis of the social and built context.Video fly-through available online: View Youtube link
#AutoCad #Illustrator #Photoshop #Sketchup #Enscape #InDesign
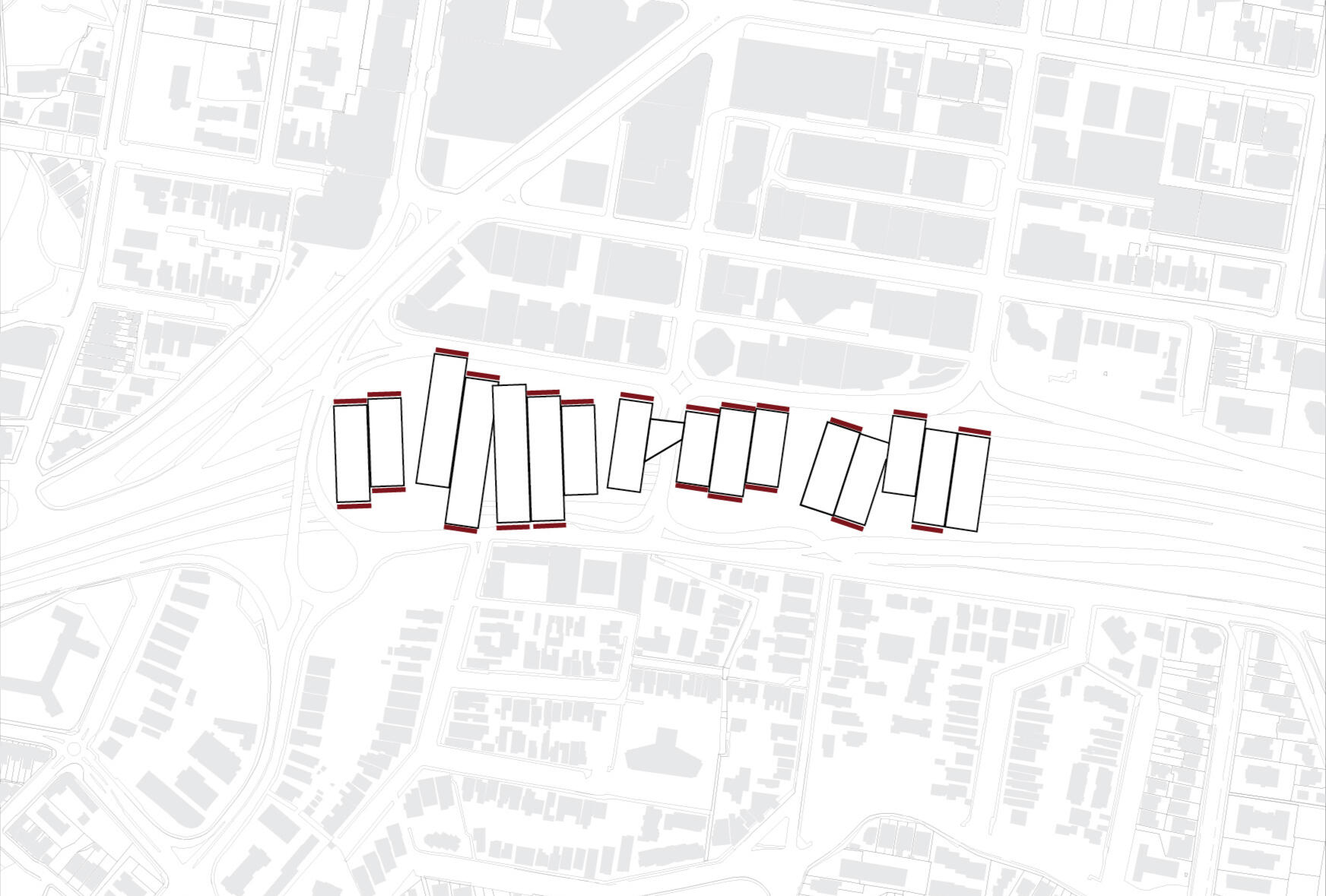
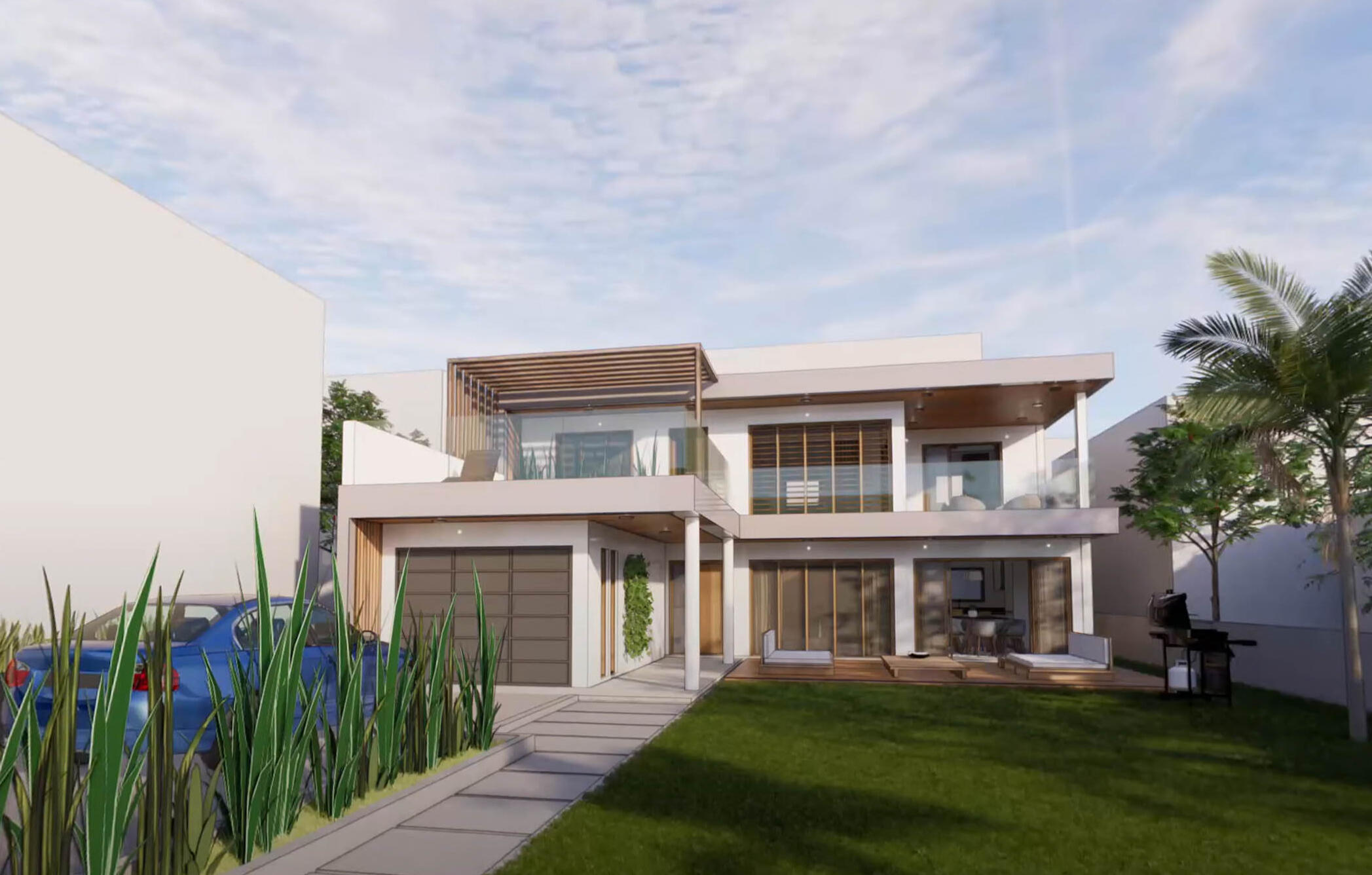
Flic en Flac House | 2020
Professional | Residential
Flic en Flac, Mauritius
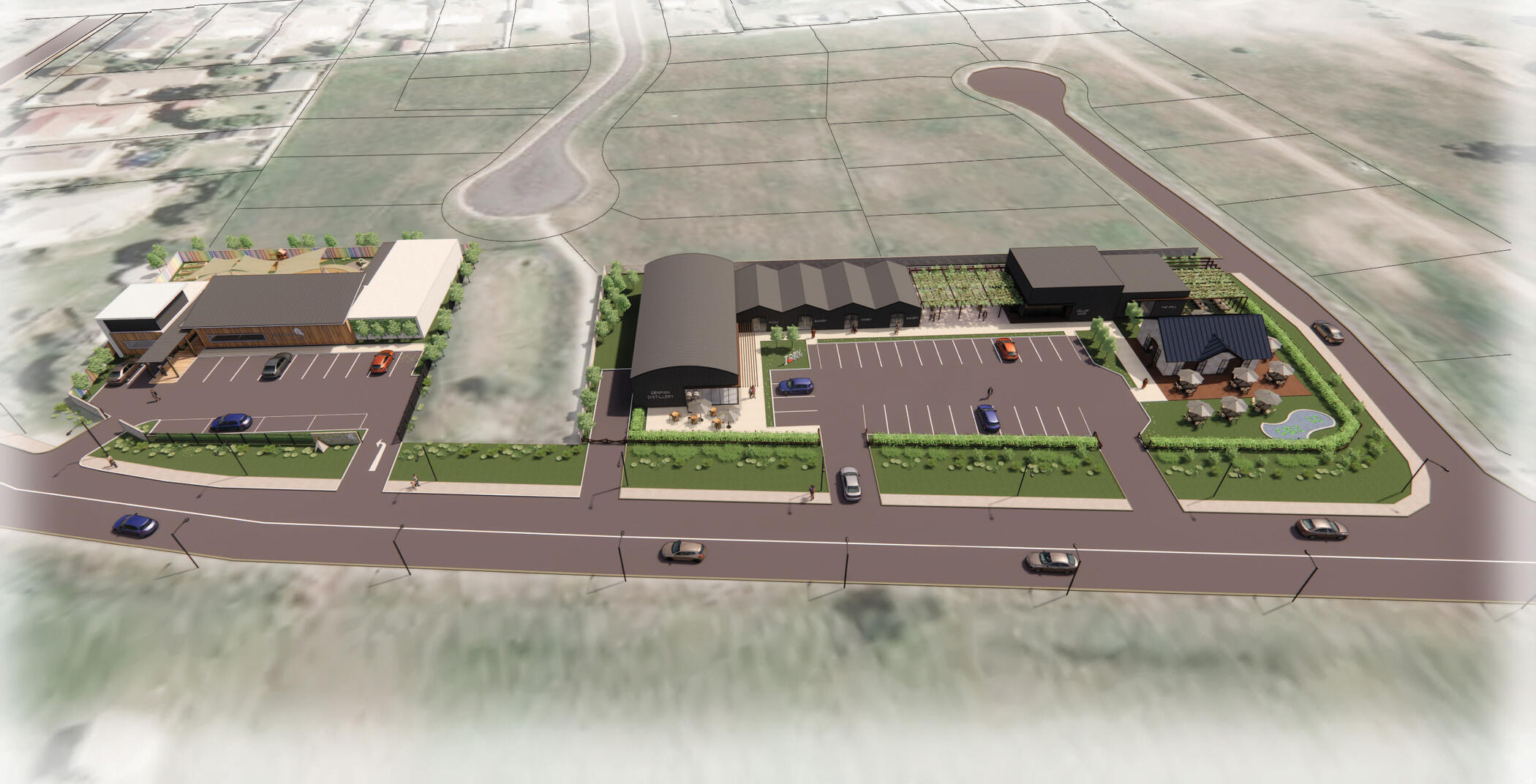
Artisan Food Centre | 2020
Professional | COmmercial
Denman, NSW
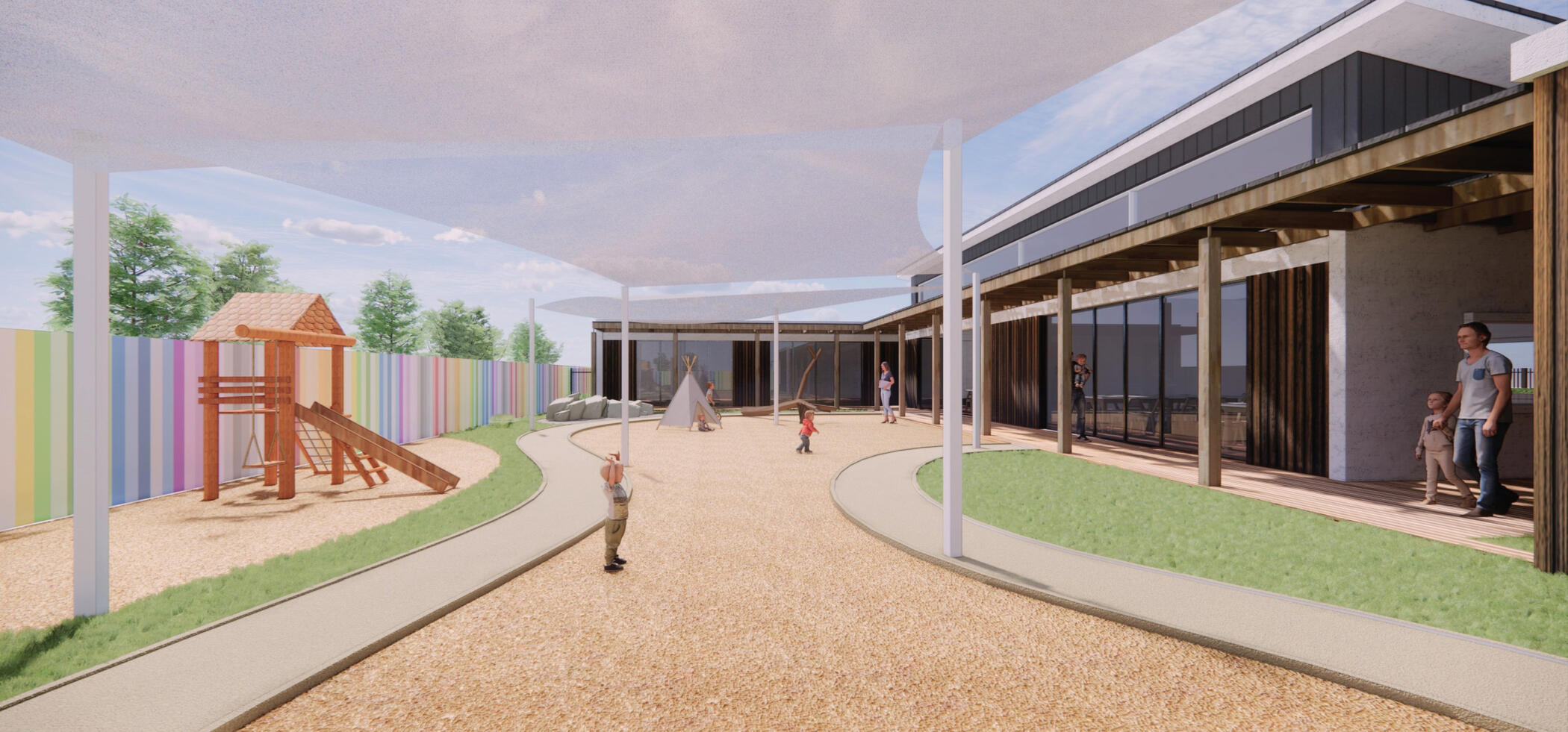
Early Learning Centre | 2020
Professional | Commercial
Denman, NSW
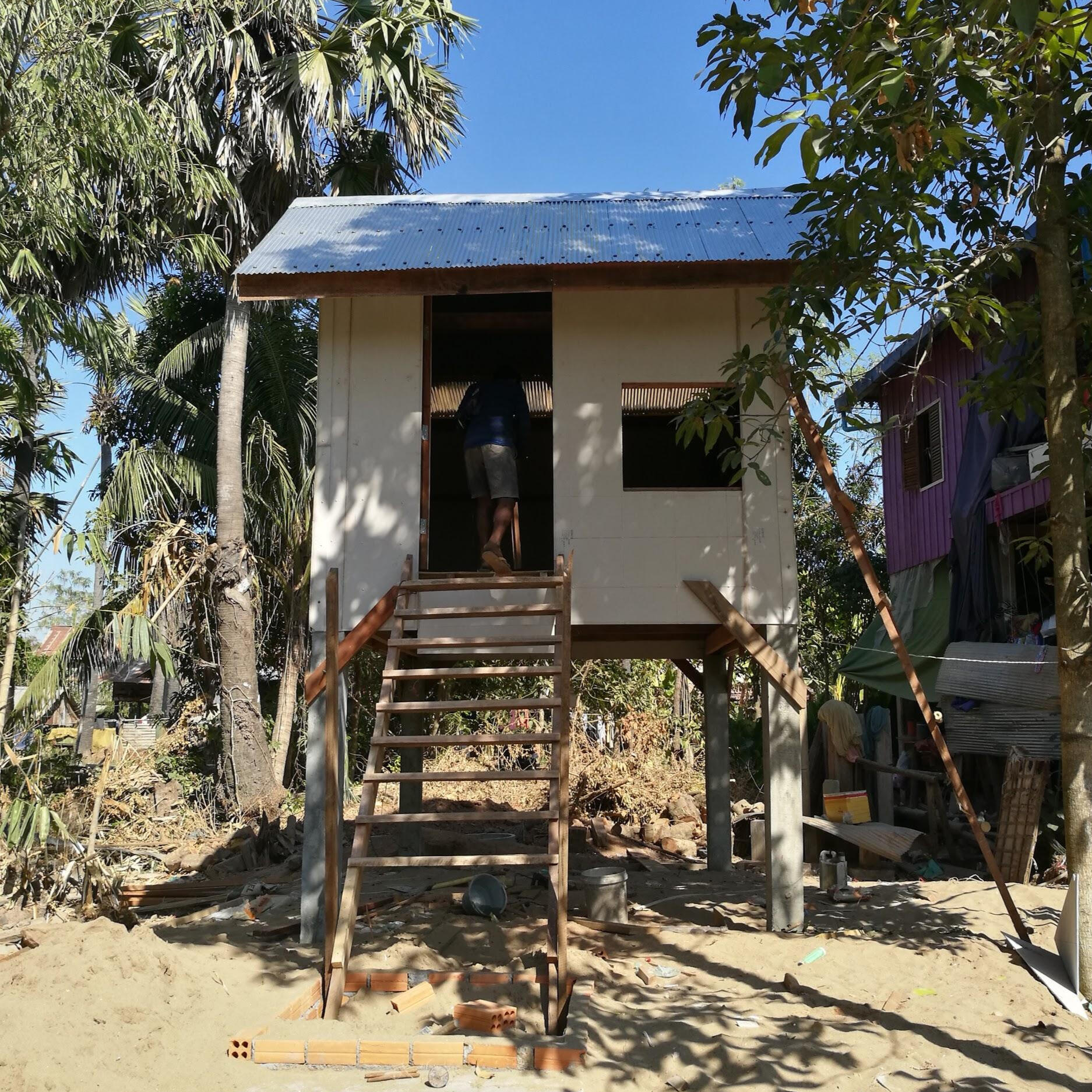
Habitat for Humanity | 2020
Professional | Residential
Phnom Penh, Cambodia
A partnership between the University of New South Wales, Australia (UNSW) and Habitat for Humanity Cambodia (HFHC) was formed resulting in an internship of two students from the Faculty of the Built Environment first undertaken in January 2020. Working with the HFHC national office in Phnom Penh, the project requires an assessment of existing housing designs and conditions used by the organisation and propose alternate solutions in relation to design, construction and materials.
The project
The project seeks to explore the need for affordable housing design for Cambodian poor and vulnerable people through the assessment of existing Habitat for Humanity Cambodia (HFHC) design and potential for modular steel frame construction. During the one-month internship, the established goals include:
1. Understand HFHC‘s design context and where to improve
2. Develop Architectural concepts on design and select types of materials used for the design
3. Develop structural design with HFHC engineers
4. Costing using local price list 5. Share the new concepts with all relevant construction team members.
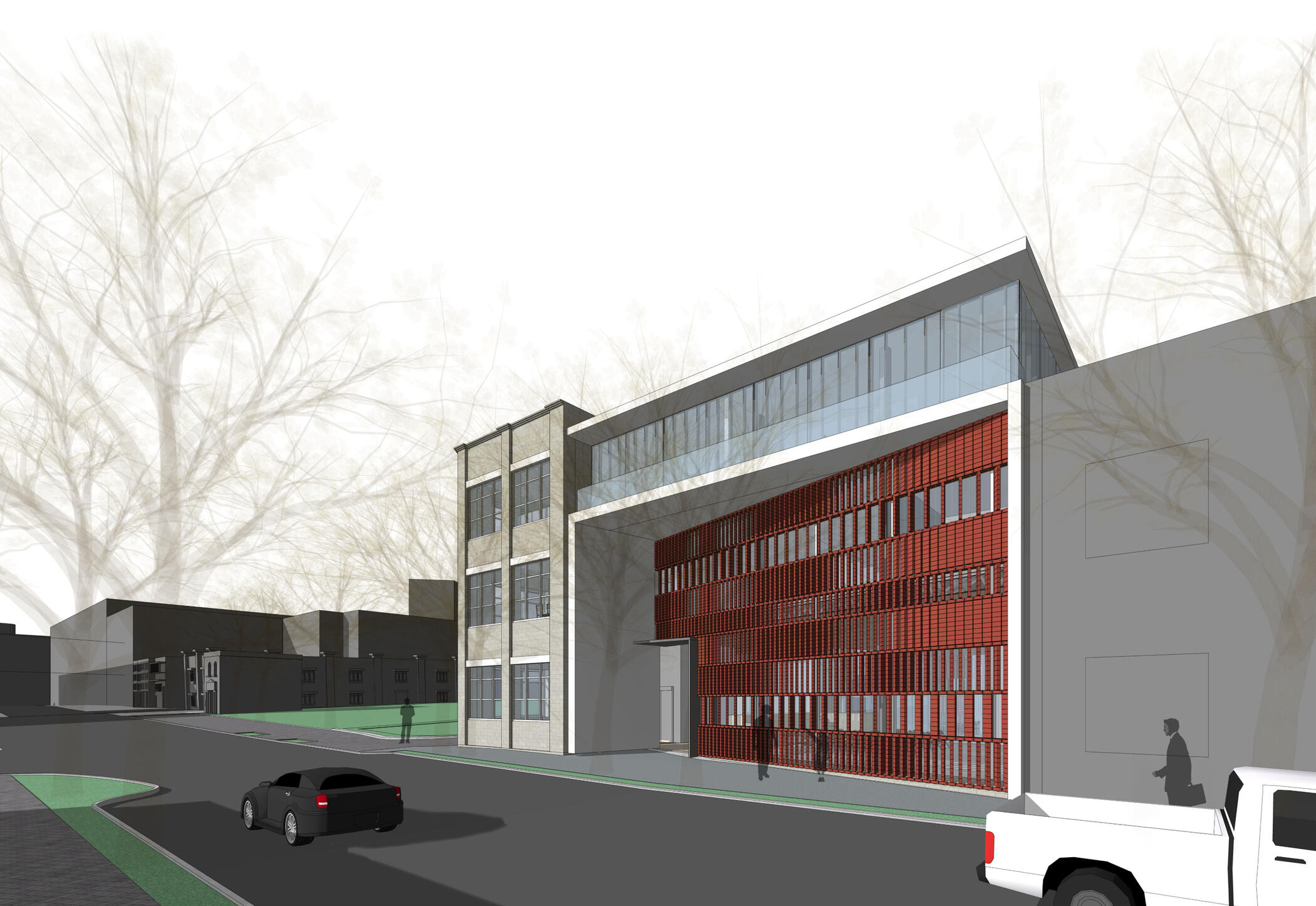

Chippendale Community Centre | 2019
Educational | Public
Chippendale, NSW
This project was for the ’Living With Nature’ International Design Festival 2016. The concept for the platform is to create a space to gather people from the village. The shape of the platform is informed by the views and landscape around the site. Bamboo is the main construction material with respect to the abundance of this material in the area.
Earth Kitchen is a point of convergence where visitors and villagers intersect, and people exchange experiences with the surrounding nature through their bodily senses.
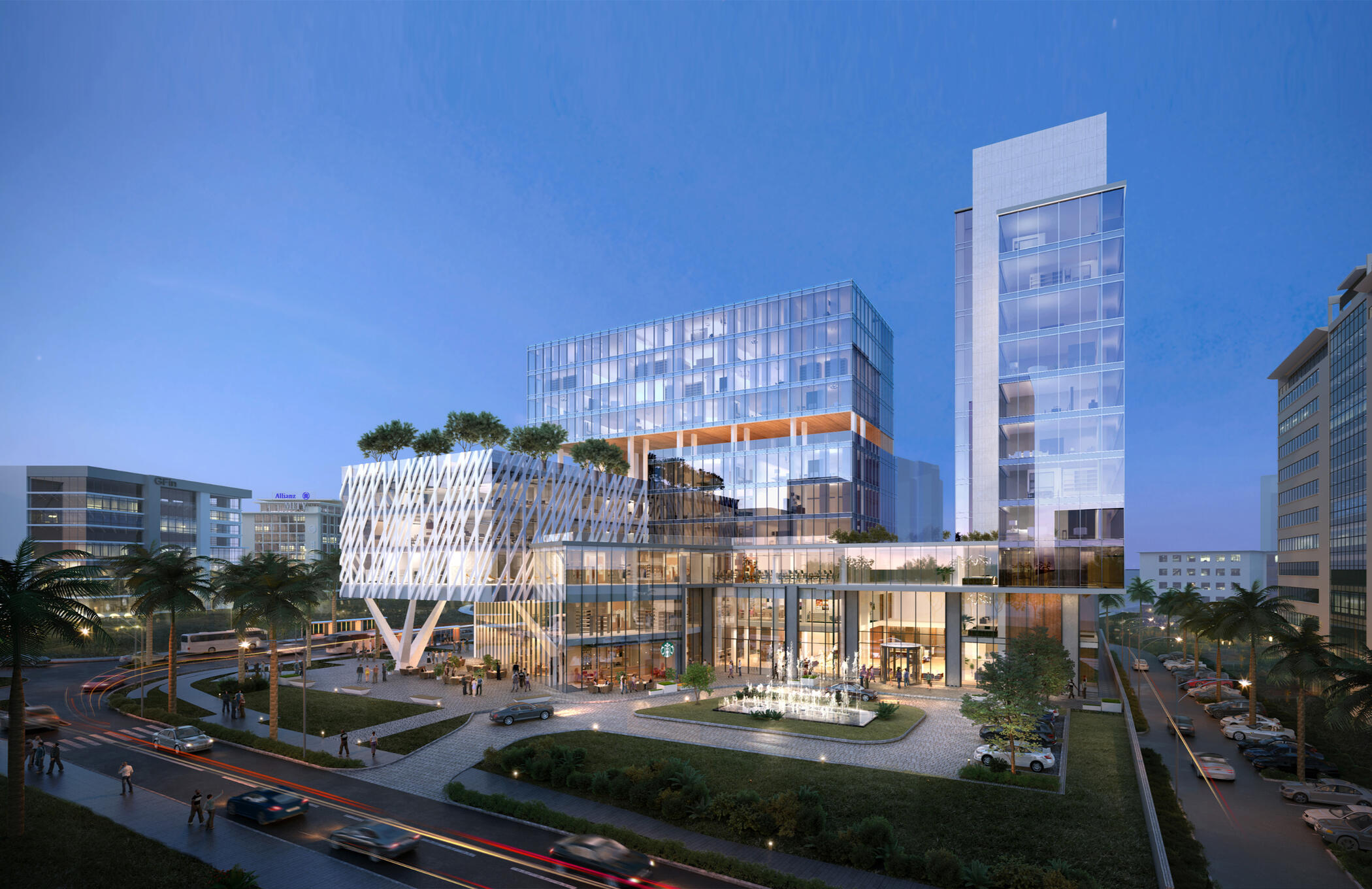
Ebene Central Feasibility | 2019
Professional | Commercial
Ebene, Mauritius
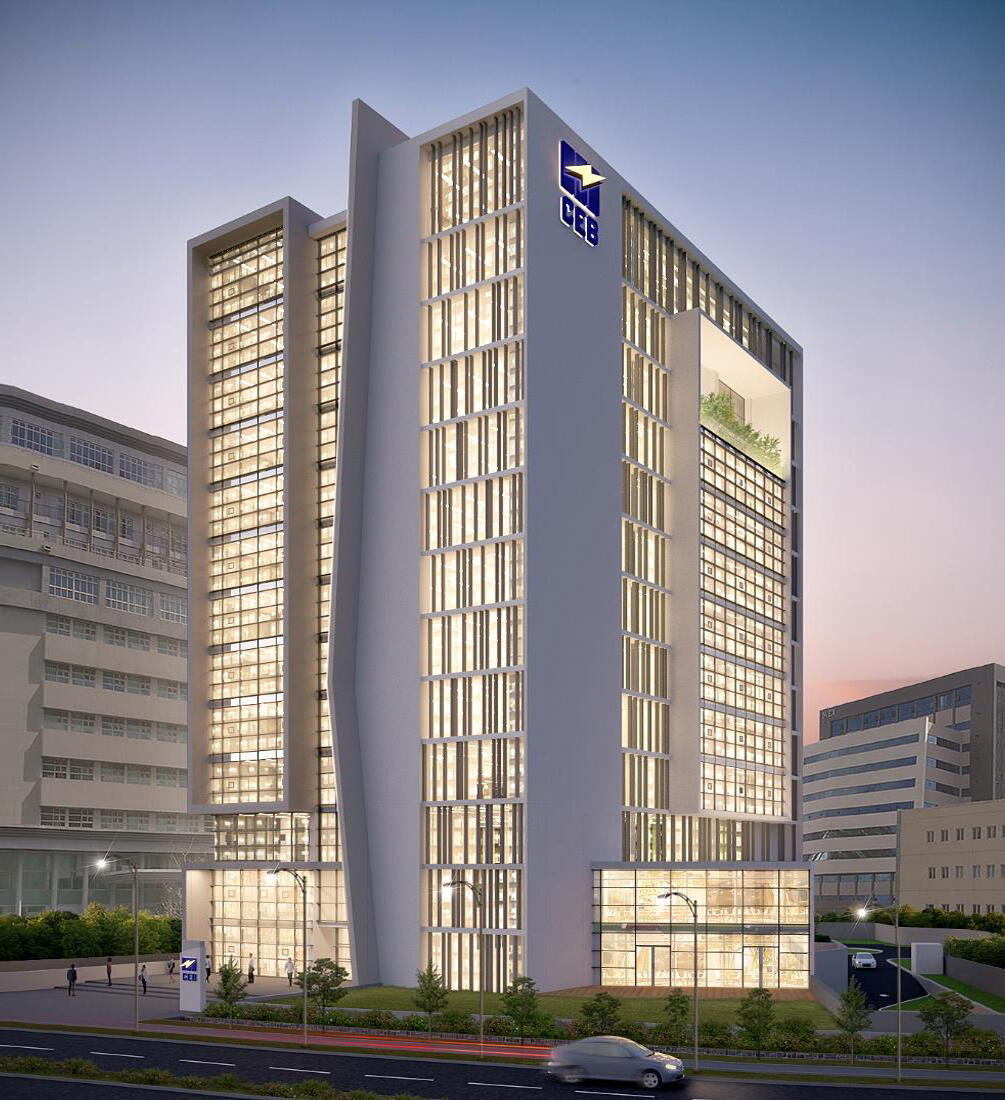

CEB Design Competition | 2019
Professional | Commercial
Ebene, Mauritius
Office project competition
Morphos Architects
Feb 2019 - May 2019
This architecture competition was the design of an innovative high rise, energy efficient building that would be called “Powerhouse” to serve corporate offices of this para-statal organisation. The proposed Powerhouse total surface area approx. 9000m2. My responsibility for this project was the interpretation of the project brief into a concept and design strategy. The site analysis and the application of sustainable strategies provided information for the design to be in context. Massing models and design development were done in collaboration with structural, MEP engineers and quantity surveyor.
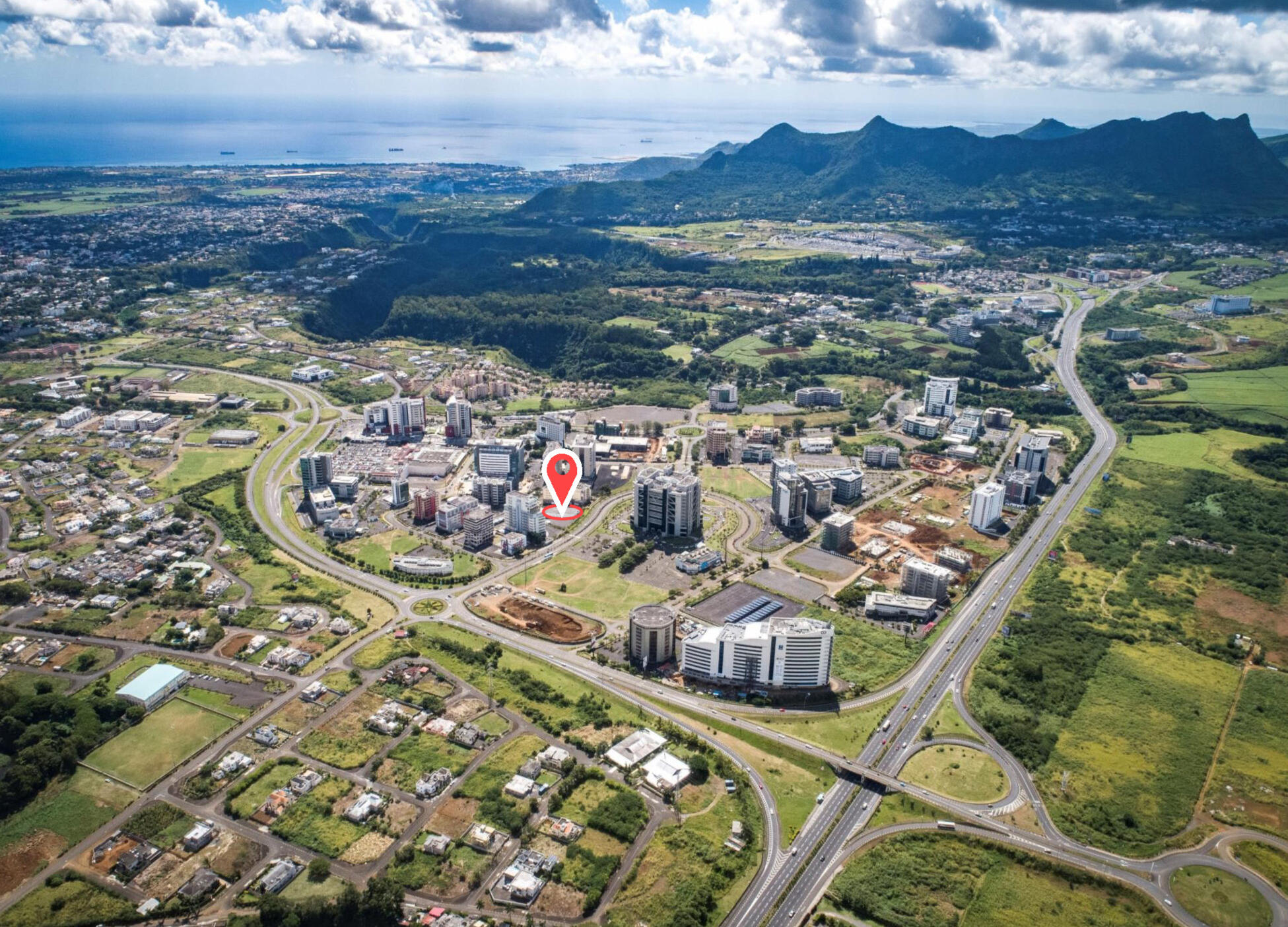
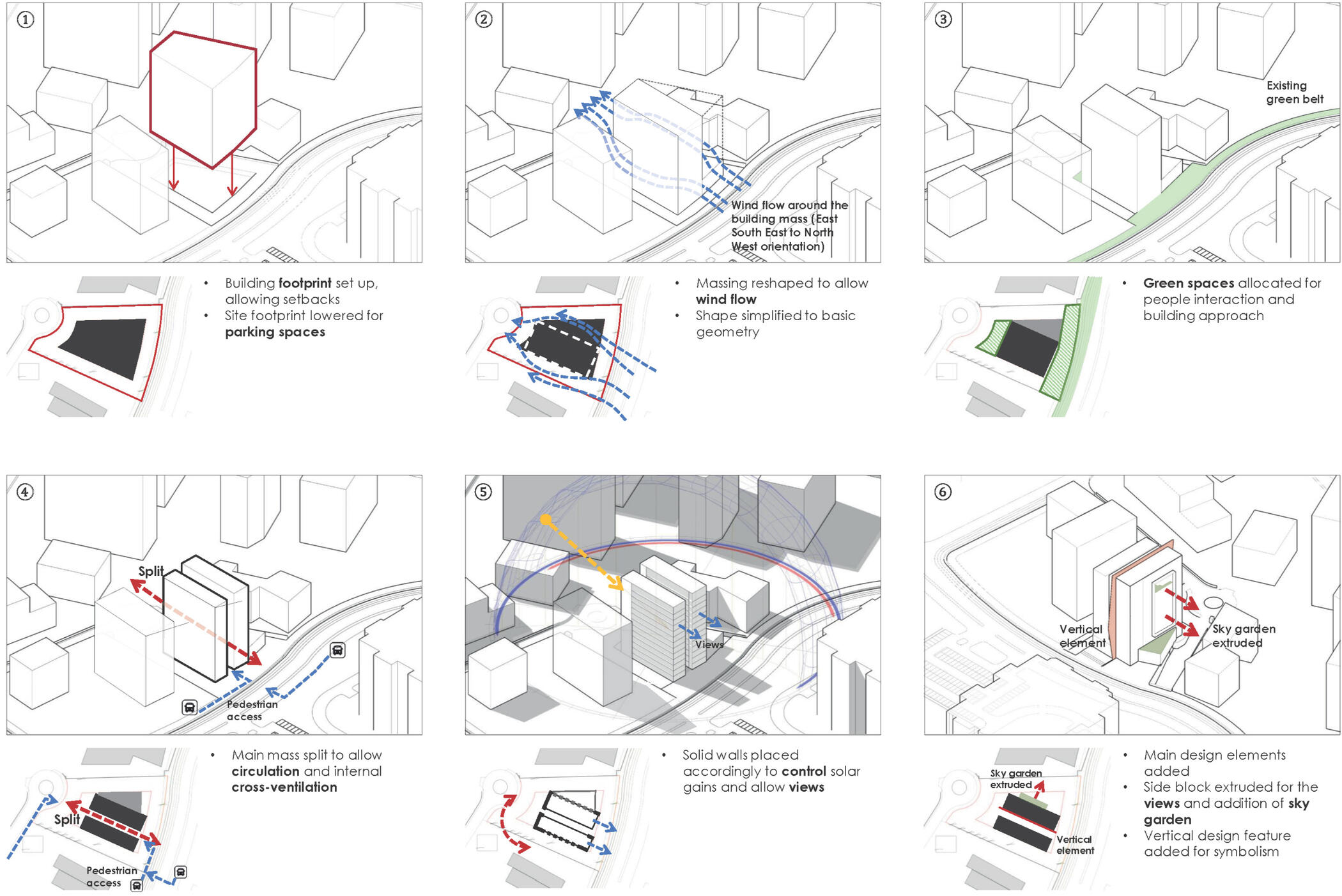
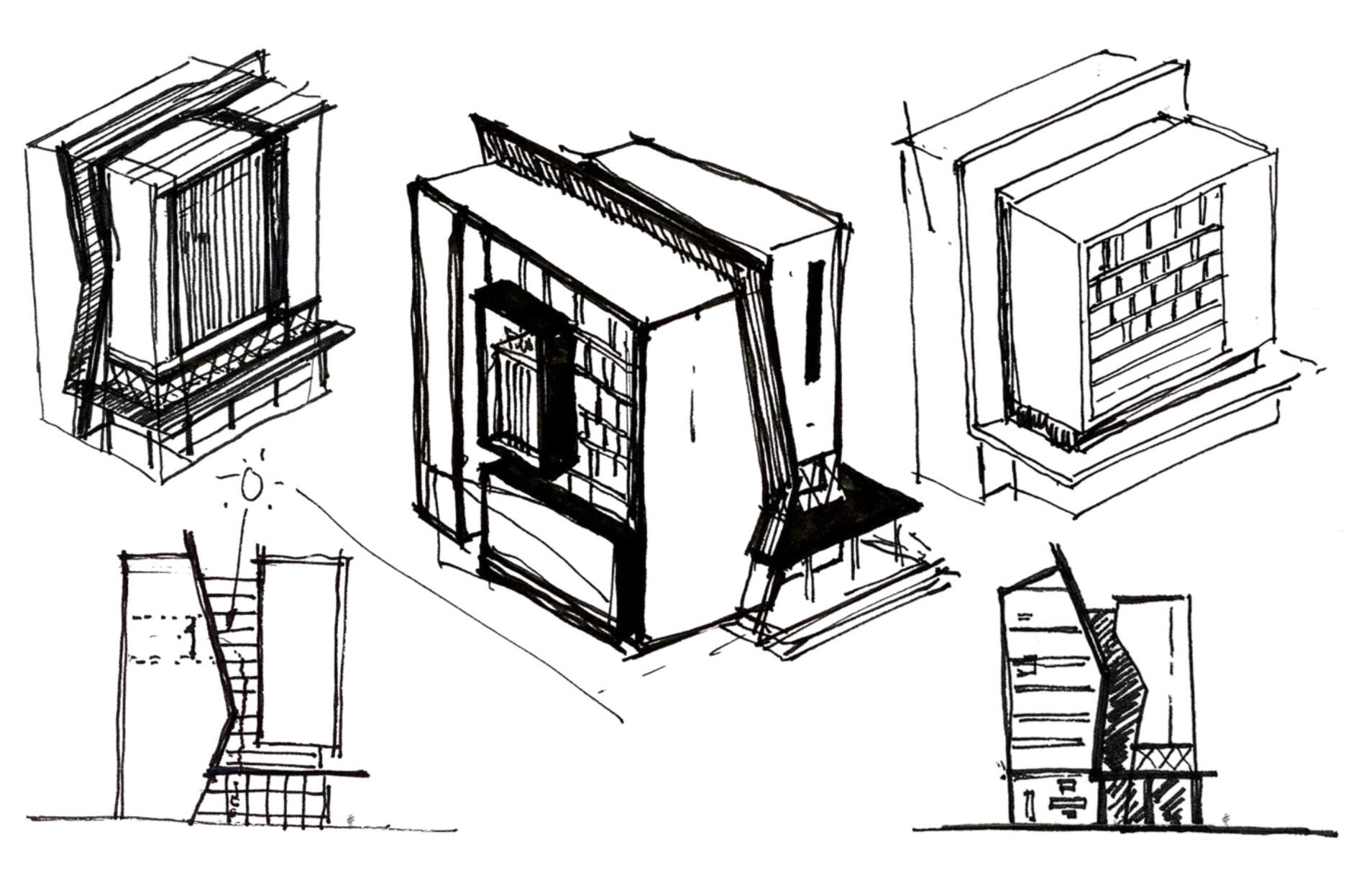
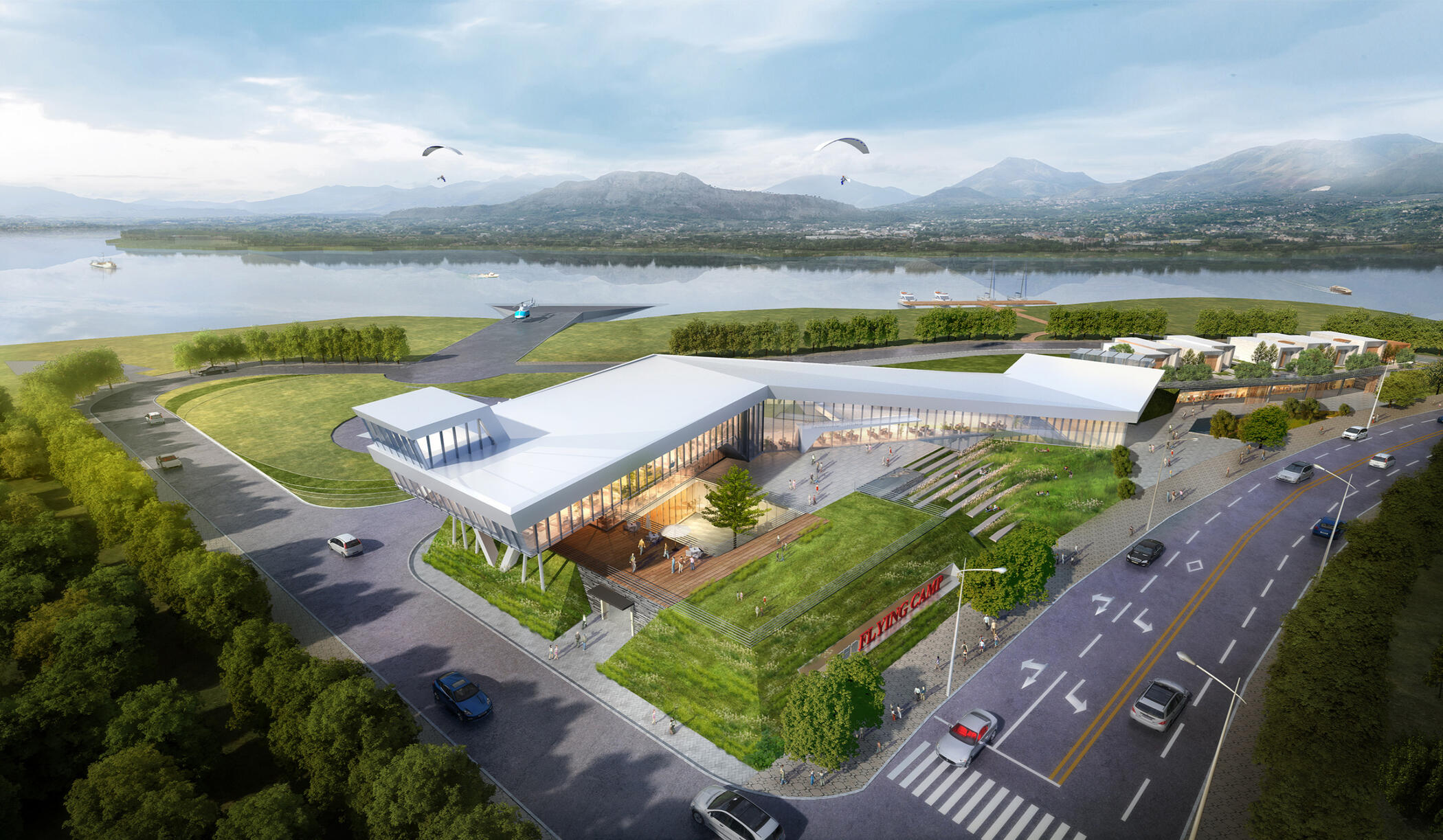

Jurong Flying Camp | 2018
Professional | Commercial
Jurong, China
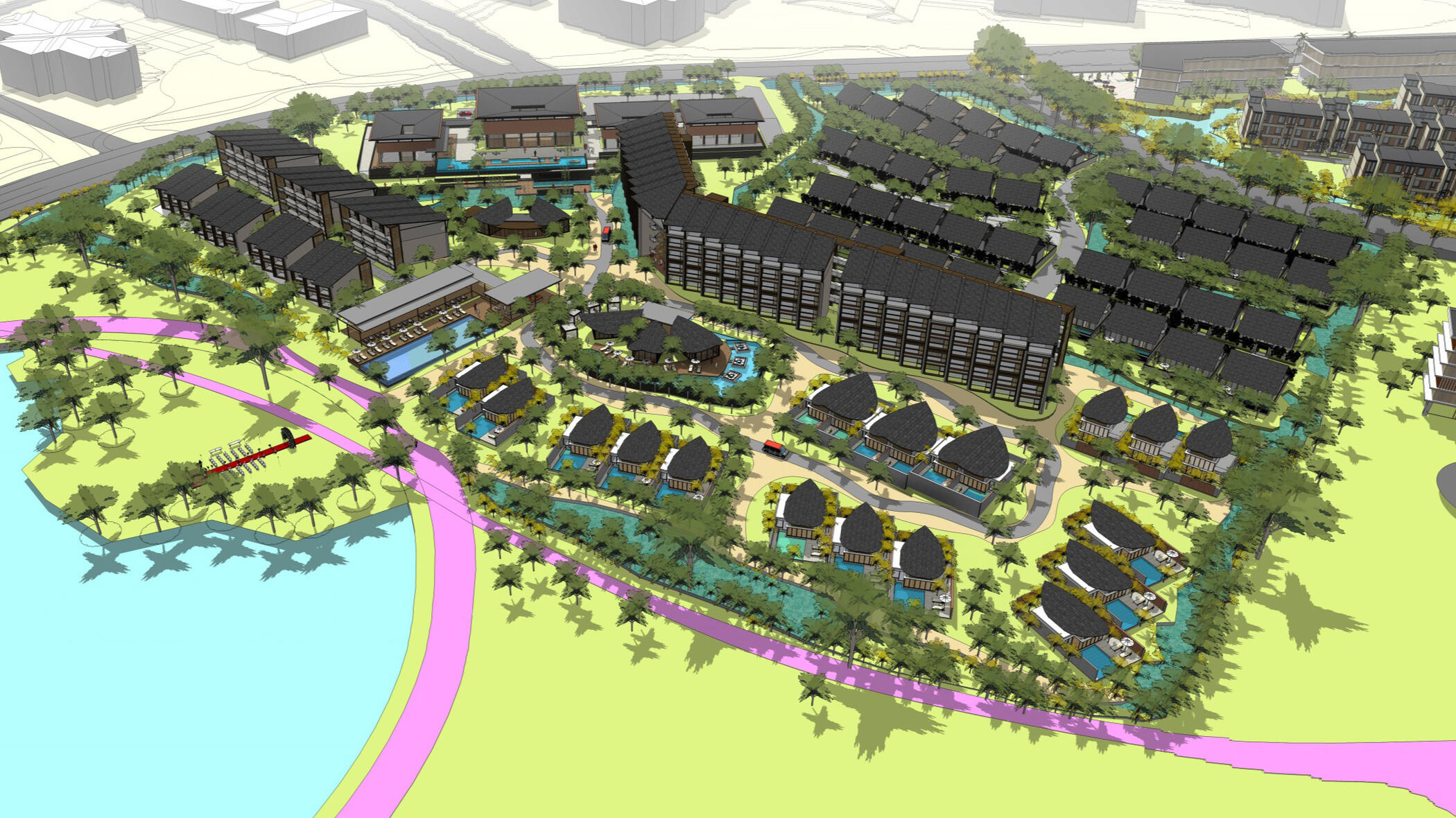
Kangyuan Resort Masterplan | 2018
Professional | Commercial
Jurong, China
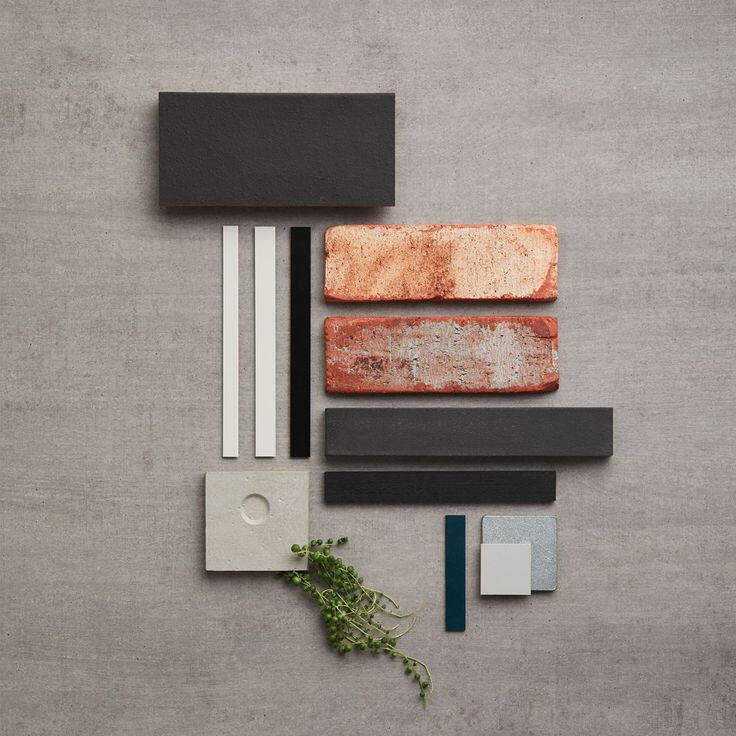
Material Façade Studies | 2017-18
Professional | Commercial
China
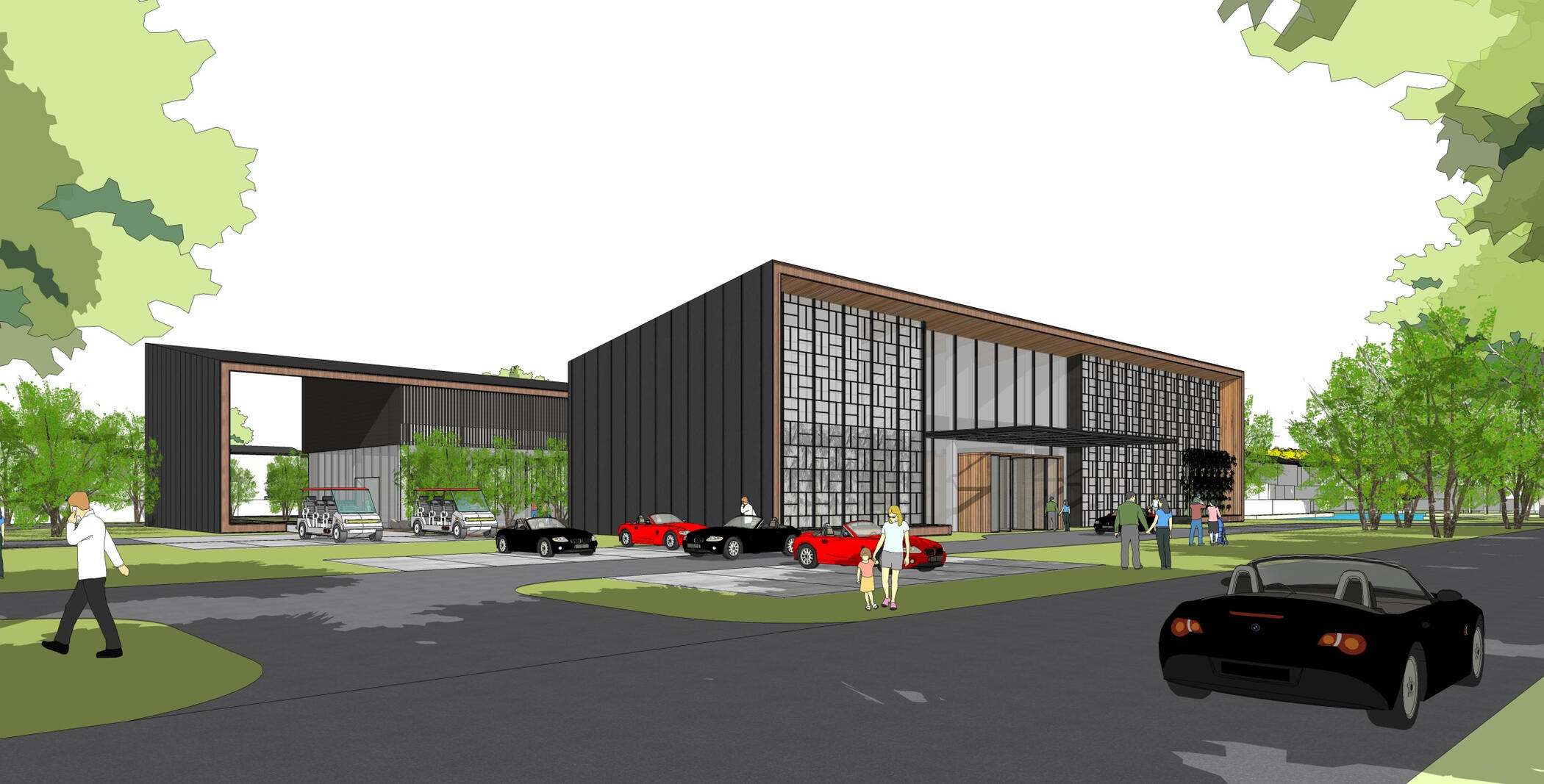

Jurong Clubhouse | 2017
Professional | Commercial
Jurong, China
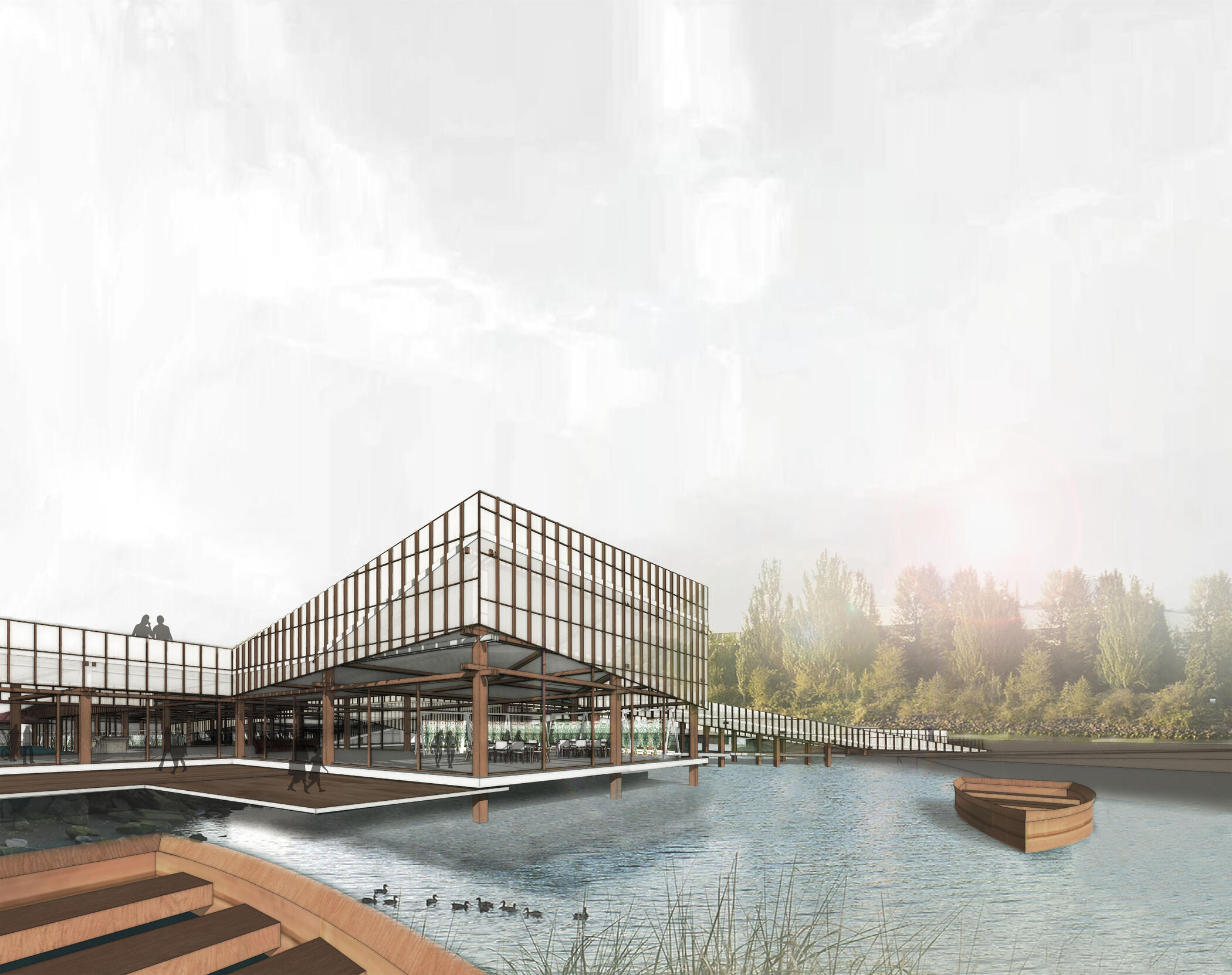

Liangzhu Agriculture Hub | 2017
Academic | Masterplan
Hangzhou, China
Masterplan
This Masterplan project was designed after a thorough site analysis of the area of Liangzhu Cultural Village, by considering environmental, social, infrastructure and historical backgrounds. The new development of Vanke is residential buildings targeting rich people. This had a lot of consequences on the lifestyle of the villagers and farmers. Therefore, the masterplan is composed of a network of connections flowing among the disconnected communities of the rich and poor to create interaction among them through programmes which help to create a Sustainable Community.
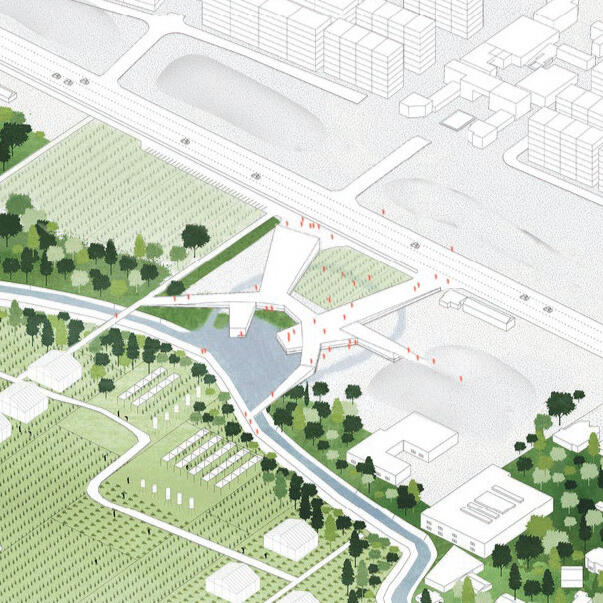
Agriculture Hub
Building upon the masterplan, this design creates spaces to produce food and knowledge with the involvement of the community. The building is being weaved into the context to deal with the problems of river flooding and stormwater runoff and of people’s movement patterns on the site. The building has an area of 3250m2. The ideal position of the site creates opportunity to link up functions while linking the social categories together. The main topic of this project is the production and consumption cycle in the region of Liangzhu where there is the effect of urbanisation in the site surroundings.
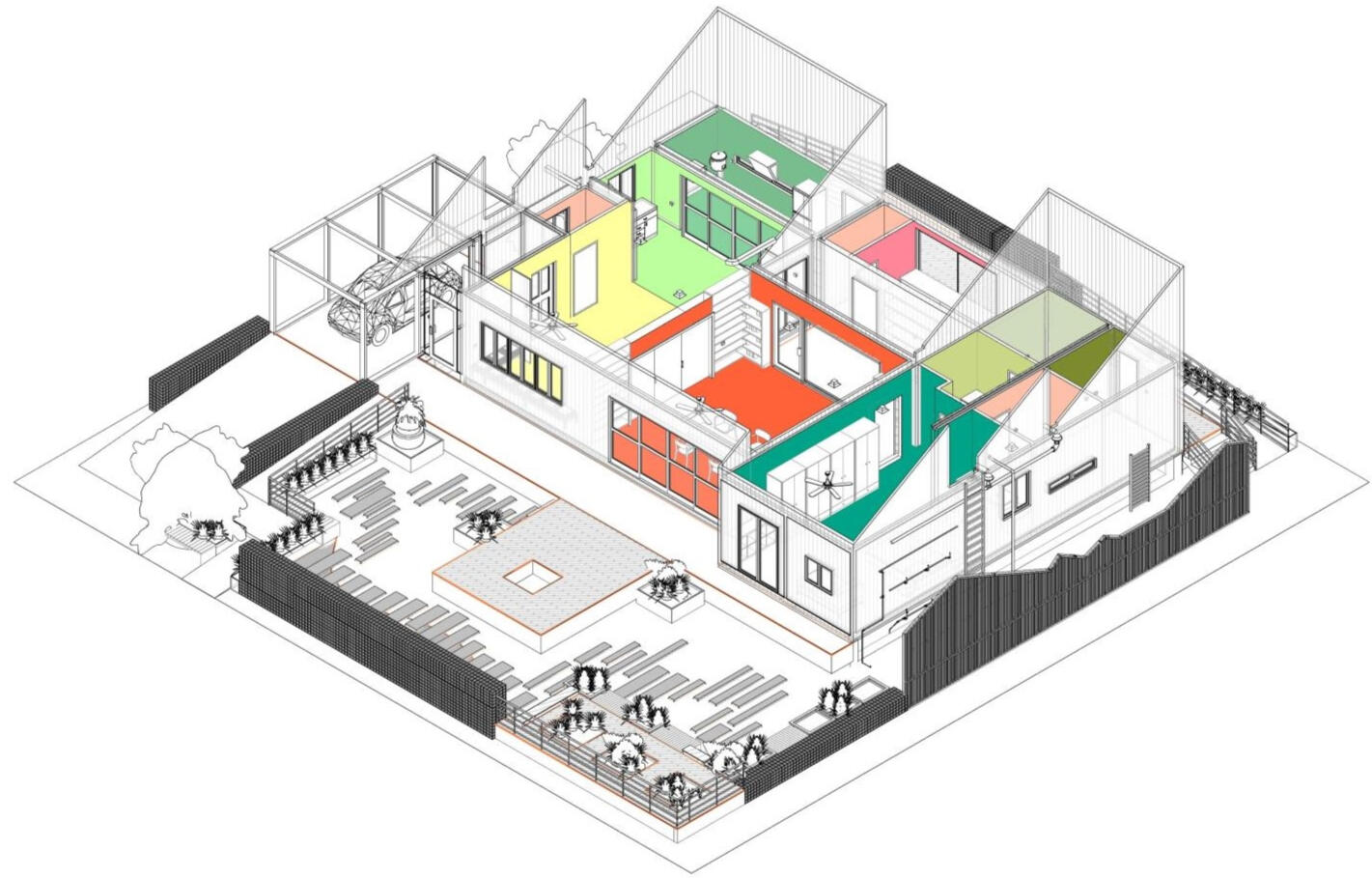
Solar Decathlon Competition | 2016
Educational | Residential
Dezhou, China
The house is formed around four major considerations:
1. Elderly friendly and multigenerational living layout
2. Sustainable and resilient functions against extreme weather
3. Biophilic satisfying environment
4. Autonomy operation with affordable investment
The whole building is built through the modularity construction with shipping containers that can be combined into a unique solution to not only diverse family living modes (through moveable building component) but also increasingly serious environmental issues (through structural sound shelter). In the meantime, it curtails both construction time and expense through highly efficient factory assembly line construction, as well as the selection of both recycled materials and renewable resources. Ultimately, Duo Pension Sustainer will not only deliver an optimal housing option, harnessing the power of the sustainable built environment to enable the elderly thriving, but also a dwelling solution in an ageing population that is also downsizing and urbanising in China , therefore making the one off property investment suited to the valuable lifetime of the homeowner, and further setting a precedent to echo into future Chinese family living pattern towards a sustainable urbanisation.
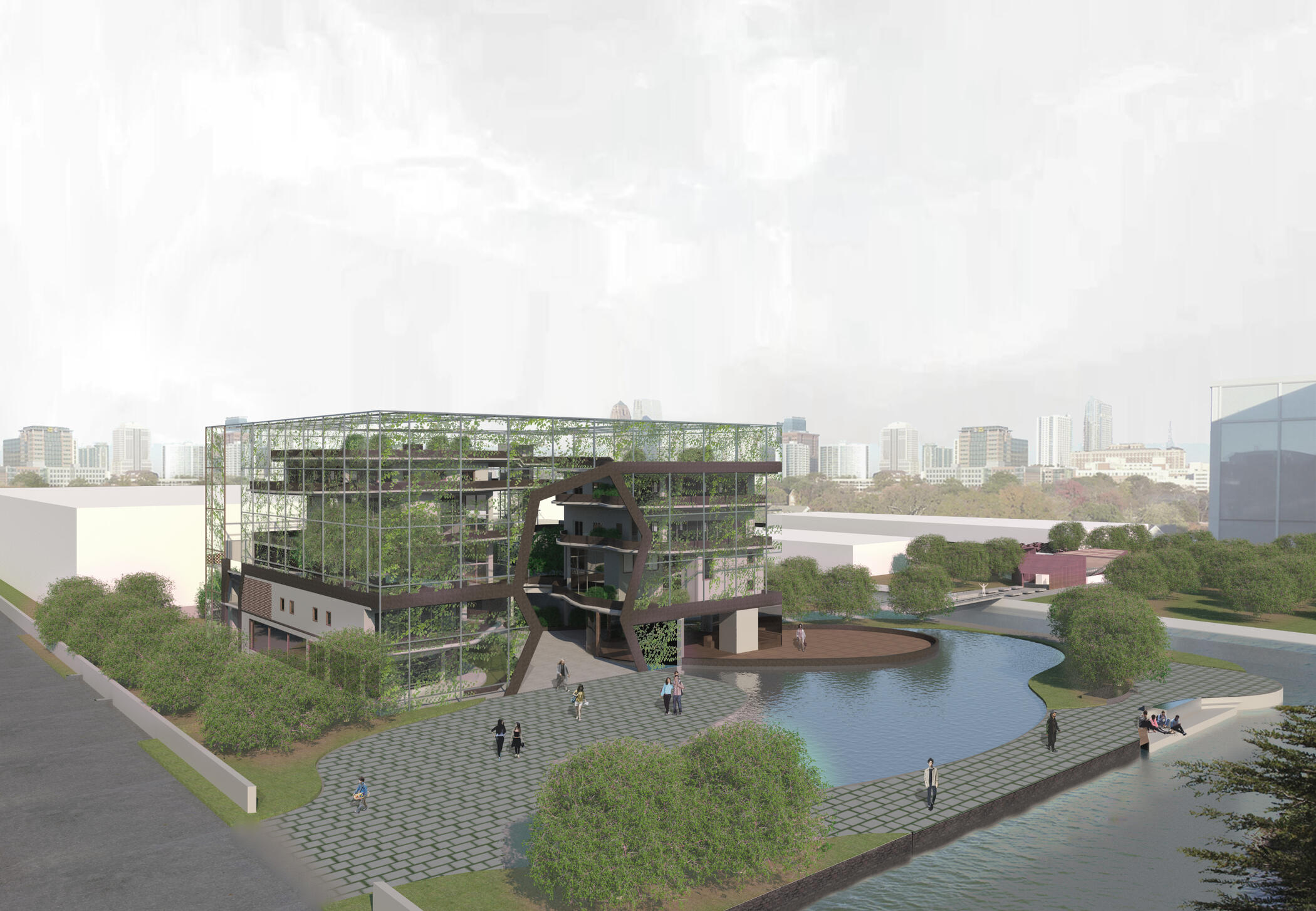

Green Cube | 2016
Academic | Residential
Ningbo, china
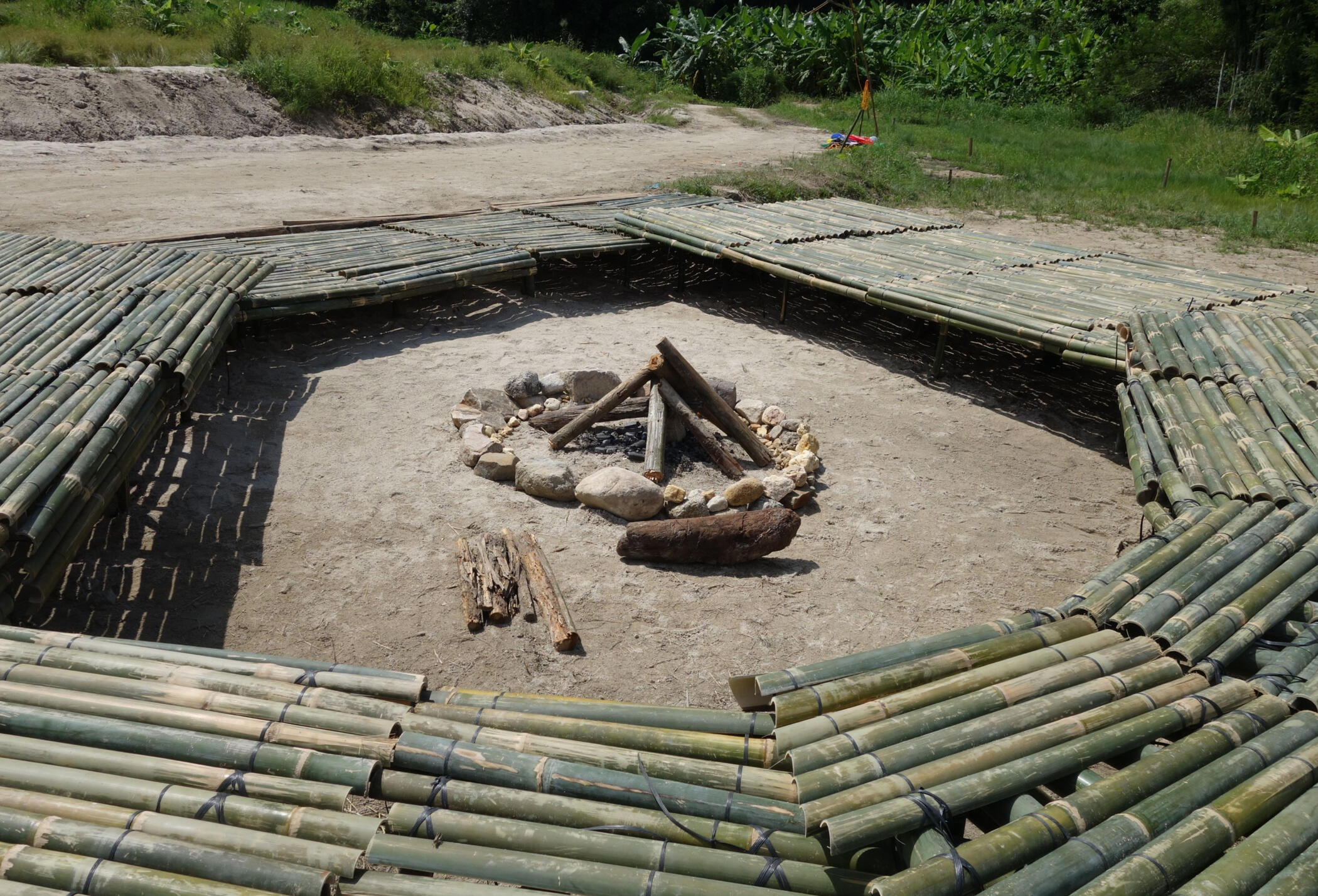
Earth Kitchen | 2016
Competition | Pavilion
Lantian, china
This project was for the ’Living With Nature’ International Design Festival 2016. The concept for the platform is to create a space to gather people from the village. The shape of the platform is informed by the views and landscape around the site. Bamboo is the main construction material with respect to the abundance of this material in the area.
Earth Kitchen is a point of convergence where visitors and villagers intersect, and people exchange experiences with the surrounding nature through their bodily senses.
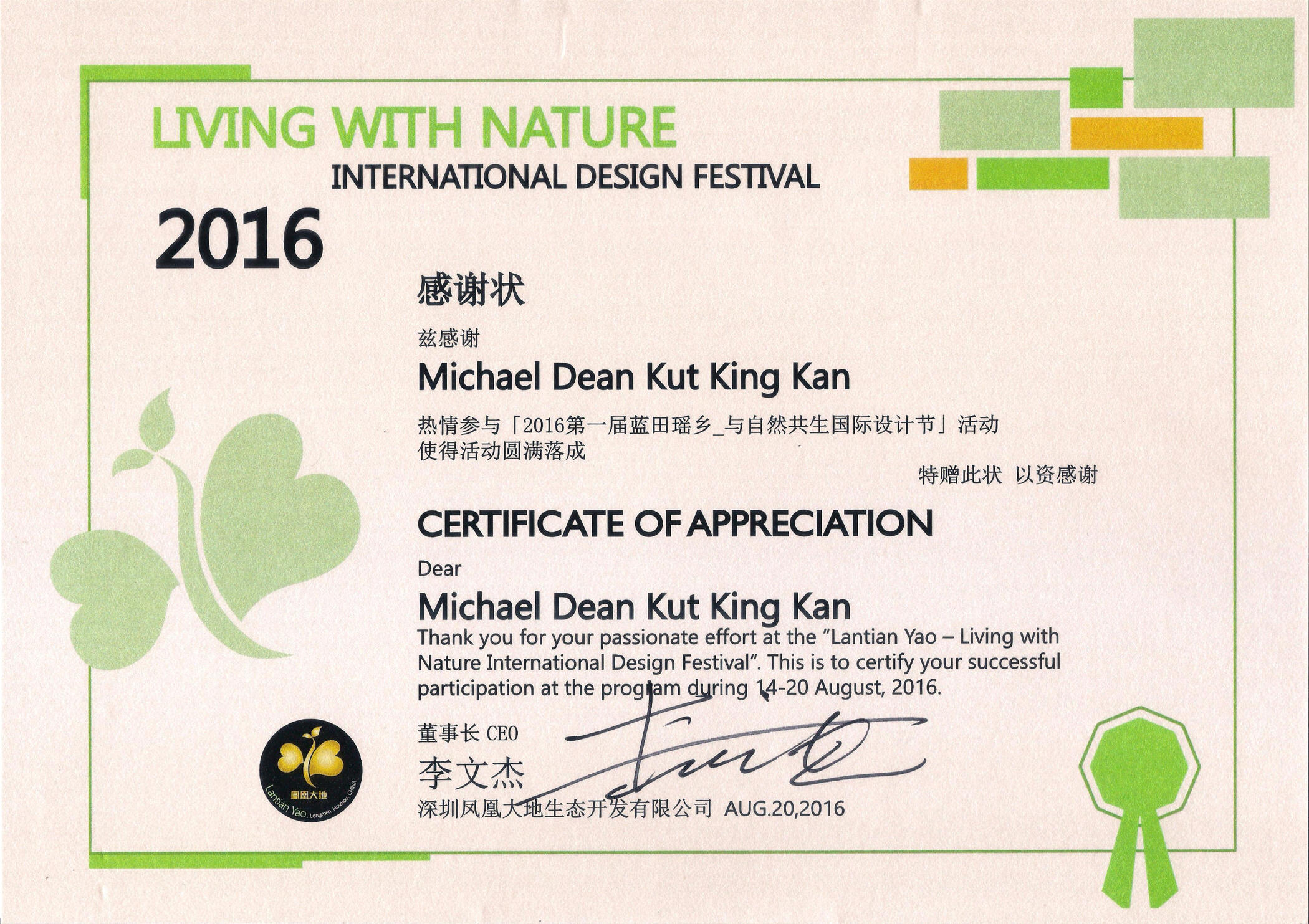
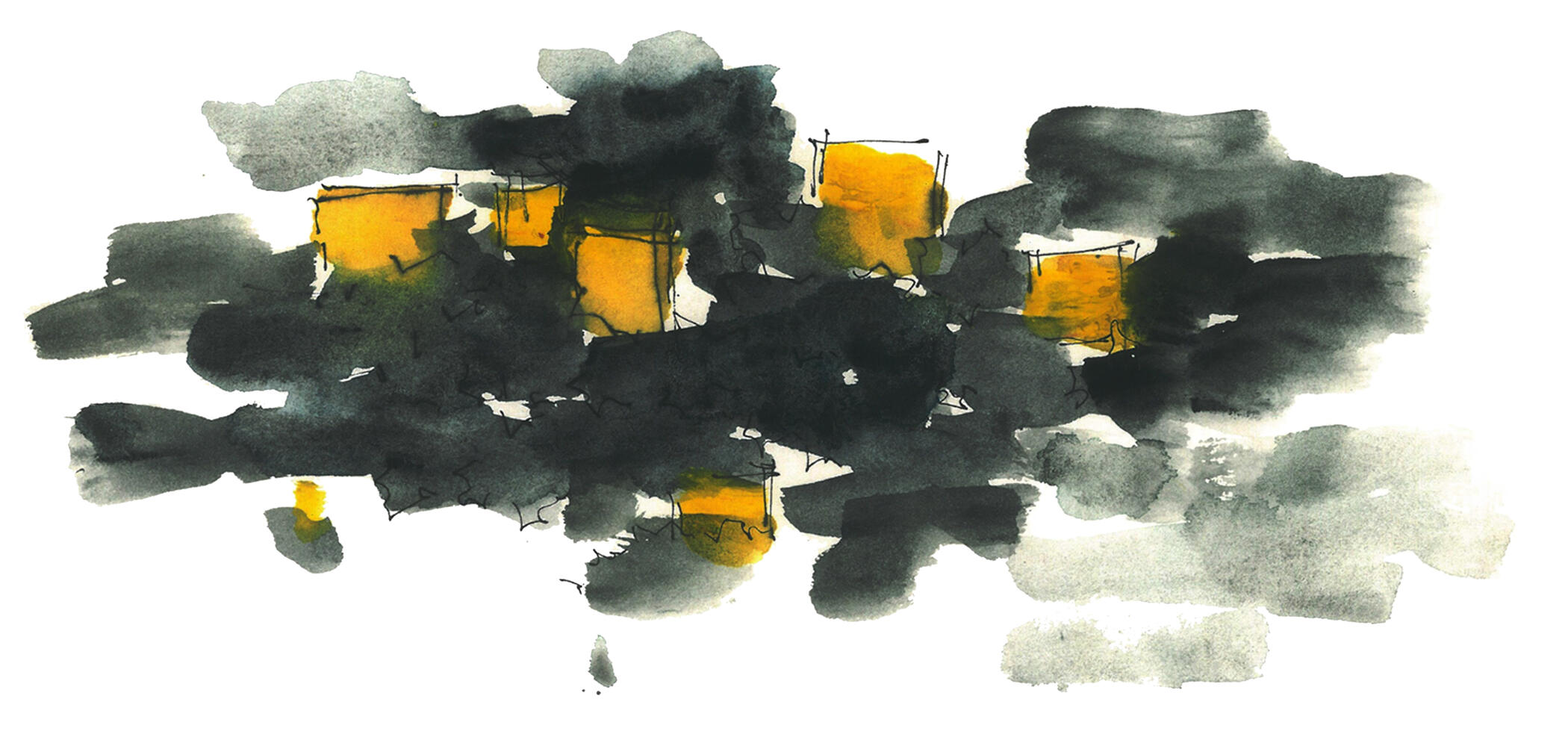

Sense of belonging | 2015
Academic | Educational
Gansu, China
The site is located in Hepan, Gansu in the north of China, with a very dry climate and very cold winters. The school design concept is based on the feeling of belonging of each soul to its community. This project is was a Design and Built competition for a 150m2 space for teaching and small living area, with environmental strategies. It was held by the Lifecycle in collaboration with Adream for the design of a school for the poor children of Hepan. This project won the design competition.
See press release: 11th December 2015 – UNNC
















































































































































































































































